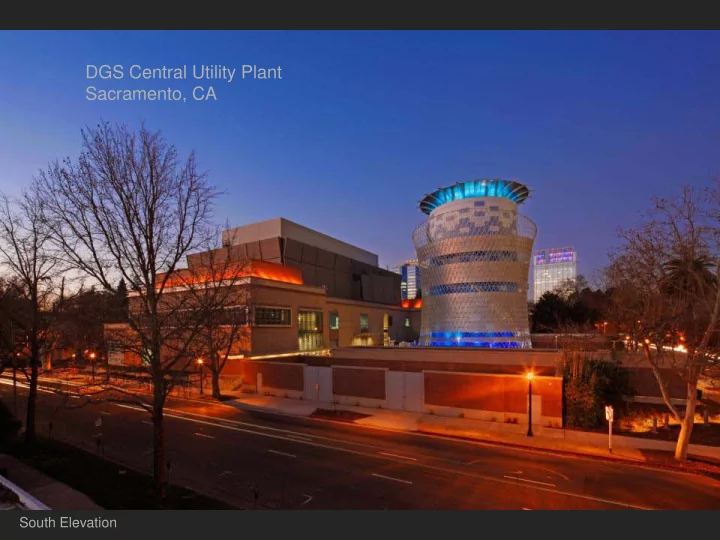

DGS Central Utility Plant Sacramento, CA South Elevation
24 0 72 48 Site Plan
Boilers Boilers Steam Control Turbine Generator Pumps Open Open Staff Chillers to to Staff & Above Below & Support Support Administration/ Entry Electrical Administration 1 ST FLOOR 2 ND FLOOR Floor Plan
Residential Residential Office Warehouse Office Residential Vicinity Plan
West Elevation – Highly Articulated for Civic Presence
North Elevation – Thermal Energy Storage (TES) Tank in Background
Exterior from Southwest
Boiler Room Equipment
Chillers and VFD’s at First Floor – Pumps and Control Room on Second Floor
Pumps and Piping on Second Floor
TES Tank & Splash
Details
Sustainability Features
Recommend
More recommend