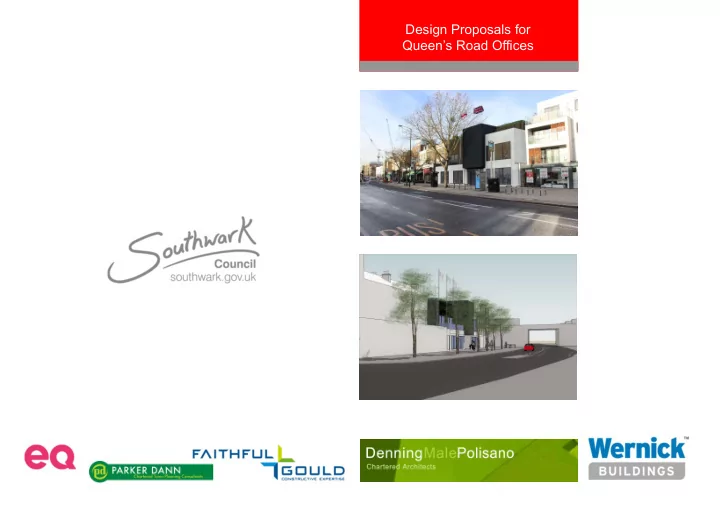

Design Proposals for Queen’s Road Offices
History 1842 Open agricultural land 1862-71 1968 1980 1874 First recorded development on Site Cleared for construction of Huge development in the early 1870s with the coming of the Railway. The site local maps the Day Centre. and surrounding neighbourhood fully developed and remaining unchanged for over a century.
Townscape Asylum Road Queen’s Road
Potential Impacts Daylight/Sunlight Overlooking/Privacy Noise A Noise Impact Assessment has been to undertaken and found that projected levels are significantly below typical background levels which indicates that the sound source will have a low impact on the residential properties.
Overlooking There are no specific rules relating to overlooking but it is an understandable concern of residents . Conflict of light in and vision out. Screening- Natural – Gaps filled Screening- Applied – Timber slats – oblique angles In other areas, where the issue is less pressing, frosted or etched glass restrict views from windows.
Daylight and Sunlight #1 Rules for assessing the impact of new developments on Sunlight and Daylight reaching existing properties Residential Design Standards adopted by the Local Authority require that certain tests are applied The 25 o Rule where proposed development faces the affected windows of neighbouring properties. The 25 o Rule The ’45 o ’ Rule Shadowing There are also standards for measuring the impact of overshadowing from proposed new developments. Assessments show that the proposed form complies The ’45 o ’ Rule with the established guidelines Overshadowing Analysis – Sun path 21 st March
Daylight and Sunlight #2 Application of the 25 o and 45 o Rules The rules were applied to all habitable windows that look on to the site and a notional ‘tent’ established, below which the building form could be developed without contravention of established standards. 2-Storey 3-Storey 4-Storey Height constraints established by the 25 o and 45 o Rules 3pm 2pm 4pm King’s Grove Section showing the proposed building
The 4-storey option The Design It is a design intent to make the building to be fully accessible as possible for all users.
The Building The preferred 3-storey option
The Building GEA (sq.m.) (sq.ft.) GIA (sq.m.) (sq.ft.) Gnd Floor 1823 19623 1744 18772 1st Floor 1639 17642 1555 16738 2nd Floor 1052 11324 1003 10796 4514 48588 4302 46306 2nd Floor 1st Floor Ground Floor
TREES Ecology We will retain as many trees as possible. Replacement planting will be provided both on and off site to HABITATS enhance local areas. Environmental appraisals have shown that there are no habitats of principal importance The trees to be replaced as a result of this development are shown on the site and those habitats present were in red tone on the plan. of limited value to wildlife. The Ecological value will be enhanced at roof level Green Roofs • A ‘green’ roof will provide habitats for bees and insects, give shelter to a range of small invertebrates and reduce rainwater run off rates
Sustainability A BREEAM “excellent” rating is sought. • Enhanced levels of thermal insulation • Photovoltaic panels. • Batteries to store the energy. • A ‘green’ roof will reduce rainwater run off rates. • SUDS drainage will prevent surcharging the drainage system. • Efficient Service plant to reduce energy, waste and pollution. • Electric charging for pool cars, • Sourcing of sustainable materials and products • Smart controls to reduce energy usage. • Use of recycled and recyclable materials
Demolition and Demolition Construction • Programme - 12 weeks • Strict Control on site • Designated person to respond to residents concerns. • Monday to Friday 0800 to 1700 and Saturdays 0800 to 1300. • Enclosed site and areas near boundaries will be scaffolded and sheeted • Access will be via Asylum Road OFF- SITE CONSTRUCTION • Dust suppression • • Factory Construction Wheel wash • Safety • Speed • Quality • Reduced waste • efficient processes.
Transport and Public Transport Parking The site is well served by public transport with numerous bus routes and Queen’s Road station a matter of minutes away. Parking No staff parking will be provided - 7 car spaces including two to disabled parking bays will be provided for pool use only. A parking survey assessed that there is a clear trend towards vehicles parking either for short 1-2 hour intervals, or for periods of over 12 hours, indicates predominantly residential and shopping uses. The existing high parking demand will deter future car users and therefore the proposed development, will not result in a loss of on-street parking spaces. Travel Plan A Travel Plan will be developed to encourage sustainable journeys. Staff 84 secure cycle storage spaces will be provided. This is twice that required by Cycle current planning policy. Showers and lockers for will encourage walking and Store cycle usage. The Plan will encourage staff to make sustainable travel choices. Asylum Road Frontage – Parking arrangement
Recommend
More recommend