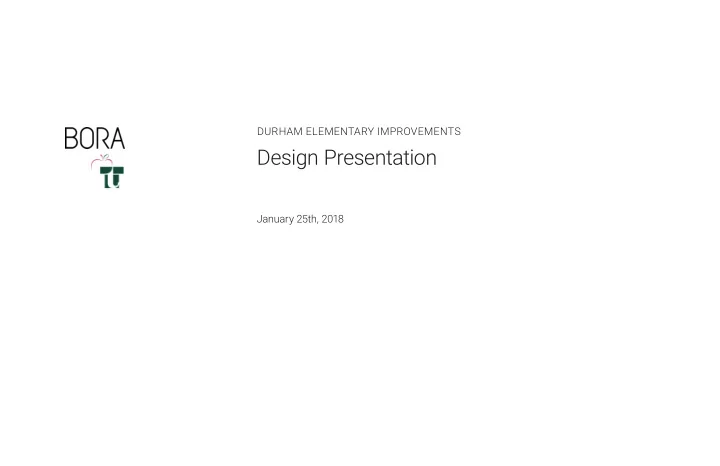

DURHAM ELEMENTARY IMPROVEMENTS Design Presentation January 25th, 2018
FLOOR PLAN Durham
FLOOR PLAN Durham CONF. RM C103 224 SF HEALTH RM WORKROOM STAFF TOILET TOILET C105 C107 C110 C106 141 SF 293 SF 70 SF 70 SF STAFF LOUNGE C108 313 SF RECEPTION/ADMIN C102 662 SF PRINCIPAL C104 164 SF COUNSELING LOBBY VESTIBULE C111 C101 C100 135 SF 474 SF 212 SF OFFICE C112 CLASSROOM 112 SF C109 1080 SF JANITOR 62 75 SF RR 63 28 SF
BUILDING EXTERIOR Durham
ENTRY/LOBBY Durham
ADMIN/OFFICE Durham
Recommend
More recommend