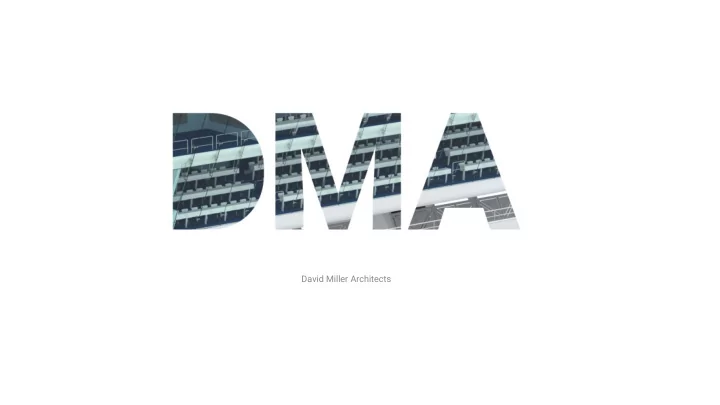

David Miller Architects
What We Do: David Miller Architects David Miller Architects
What We Do: Housing David Miller Architects
What We Do: Education David Miller Architects
What We Do: Mixed-use David Miller Architects
What We Do: Bespoke David Miller Architects
BIM: In Practice David Miller Architects
BIM: In Practice 1: BS1192:2007 2: PAS1192:2 3: PAS1192:3 4: PAS1192:4 5: PAS1192:5 6: CIC Protocol 7: Soft Landings 8: Classification David Miller Architects
BIM: In Practice RIBA Stage 0-1: RIBA Stage 2: RIBA Stage 3: RIBA Stage 4-6: RIBA Stage 7: Brief Appraisal Concept Design Developed Design Construction In Use David Miller Architects
Benefits: Embedded quality control through accurate coordination models David Miller Architects
Benefits: Better collaboration David Miller Architects
Benefits: Value of the asset model David Miller Architects
Benefits: Rapid viability and density validation David Miller Architects
Benefits: Repeatability through audited library of components New school New housing David Miller Architects
Orchard Village Project: 130 new homes Client: Clarion Housing Group and Hill Partnerships Construction value: £30 million Design team: Gemma Design Ltd (Structures), PPA (M&E) Specialist Sub-contractor: Elements Europe (Module Supplier) BIM Maturity: BIM Level 2 Status: On-site David Miller Architects
BIM in Practice: Orchard Village David Miller Architects
BIM in Practice: Orchard Village 01 02 03 04 David Miller Architects
BIM in Practice: Case Study David Miller Architects
BIM in Practice: Case Study David Miller Architects
BIM in Practice: Orchard Village David Miller Architects
Mayfield School Project: Secondary school extension Client: LB of Redbridge & Bouygues UK Construction value: £18 million Design team: Ramboll (Structures, M&E) Specialist Supplier: KLH (CLT frame), LJJ (M&E) BIM Maturity: Level 2 ‘aspirations’ Status: Completed April 2014 David Miller Architects
BIM in Practice: Mayfield School David Miller Architects
BIM in Practice: Mayfield School 1 ID element tags added to each CLT 2 Straight to CNC cutter from design 3 Panels delivered and erected on site panel type team 3D model David Miller Architects
BIM in Practice: Mayfield School David Miller Architects
Lord’s Media Centre Project: Refit of media centre at Lord’s cricket ground Client: Marylebone Cricket Club & Knight Harwood Construction value: £4 million Design team: Elliot Wood (Structures), Long & Partners (M&E) BIM Maturity: BIM for coordination Status: April 2017 David Miller Architects
David Miller Architects
Q & A David Miller Architects
Recommend
More recommend