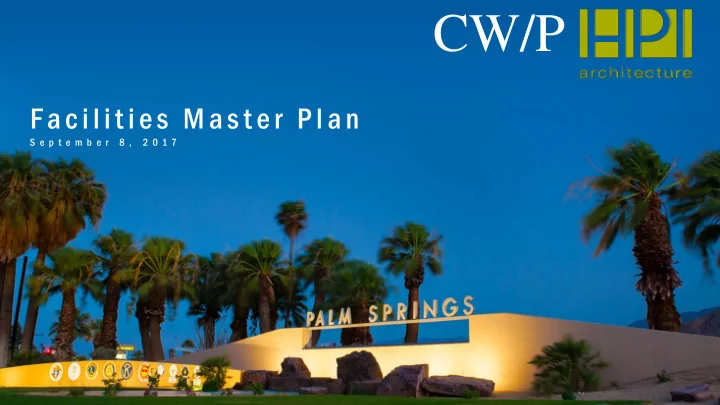

CW/P Presentation to Desert Community College District by Cambridge West Partnership, LLC in association with HPI Architecture Facilit ies Mas t er P lan S e p t e m b e r 8 , 2 0 1 7 Outreach / Community Involvement Decision-making Process Connection Of EMP And FMP Approach & Methodology Work Plan & Schedule
P r o v e n T E A M CAMBRIDGE WEST PARTNERSHIP, LLC HPI ARCHITECTURE • Education onal al & F Faciliti ties s Master r Planning ng • Over three decades of Programmin amming, , Planni ning g & Design gn for • Support for Accre reditation tion Public c & Priva vate e Colleges es & Universi sities es • Preparation of 5YCP YCP, , Report 17, IPP ’ s s & FPP ’ s • Recent involvement with 14 CA Commu muni nity y College ge District cts @ • Excellent Reputation on at the Chancellor or ’ s s Office 22 Colleges es Have qualified over $600 00 million n for St State Fu Funding ng Recent CA Community College Fa Facilities ties Master Plann nning ng @ • • 11 College ges • More than 2,000,000 000,000 s.f. of CA Community College instruc uction onal, al, student nt life and support t space in the last 6 6 years ye a data driven, community supported master plan
Outreach PROCES ESS THE E MOST IMPOR ORTANT T TEAM Facilities Advisory Committee • Define Process • Direction and Recommendations Focus Groups • Input and Direct Feedback • Build Support Internally Community • Open and Transparent Process • Accessible through District website community supported master plan
Community ENGAGEMENT MENT tools we use Surveys Community Outreach Hands-On Exploration Small Group Workshops Discussions
Pedestrian Circulation S W O T Open Space STRENGTHS, WEAKNESSES, OPPORTUNITIES, THREATS Vehicular Circulation / Service EXERCISE ANALYZING: Palm Desert, Indio, and Mecca/Thermal Campuses Parking Highest & Best Use of Existing Facilities • Campus Zoning • Vehicular Access & Circulation • Facilities Parking • Public Transportation • Utilities & Infrastructure • College Pedestrian Circulation • Open Space Character • Sustainability •
Comprehensive Facilities Master Plan EDUCATIONAL PLANNING Demographic Changes • COMPREHENSIVE FACILITIES Program Review / Growth • MASTER PLAN Quantifying Space for • Program (OUTCOMES) I mplementable • Linked to Capital Outlay Plan • Tied to the institutional objectives & • Outreach / QUANTITATIVE & the Educational Master Plans QUALITATIVE Engagement Leverages State & Local Dollars • (DATA DRIVEN) Appropriate Sequence / TCO • Supported by the Campus & • Community FACILITIES Embraces the Mission • PLANNING Pathway for Bond Program • Campus (Buildings / Site) • Utility & Infrastructure • Traffic / Parking • Sustainability •
Connection Between EMP & FMP EMP Review ew • Confirmation from faculty and academic administrators • Potential new programs of instruction Changes to modes of delivery and pedagogy • Potential facilities implications •
Connection Between EMP & FMP • Review current data of space inventory in FUSION • Develop a projection of potential future weekly student instructional contact hours by discipline • Translate those projections into assignable square footage • Incorporate current construction into future facilities needs • Determine potential need for additional instructional space
Connection Between EMP & FMP Using g exter ernal nal data a sources ces, , but in collabo laborat ation on with h the Office ce Of Instit itut utiona onal Rese sear arch h Review and validate the demographic trends within the District service area • • Review and validate the analysis and discussion found in the College Fact book and other external scan research completed by the staff
APPROACH & METHODOLOGY ASSESSING SYSTEMS Pedestrian Circulation Highest & Best Use of Existing & Planned Facilities • Open Space Campus Zoning • Vehicular Circulation / Vehicular Access & Circulation • Service Parking • Public Transportation • Parking Utilities & Infrastructure • Pedestrian Circulation • Facilities Open Space Character • Sustainability • Project Sequencing • College
R E S U L T S A data driven, visionary master plan that is: • su supported ed by ca y campus s co consti titu tuents ents and co community nity • implem ement entabl able • se serve ves s stu tudents ts and communit ity
T I M E L I N E 2 0 1 7 M AY 2 0 1 7 FA L L S E M E S T E R 2 0 1 8 S P R I N G S E M E S T E R P l a n n i n g D e v e l o p m e n t F a c i l i t i e s S W O T A n a l y s i s B o a r d P r o c e s s o f f i n a l p l a n M a s t e r P l a n A d o p t i o n • S t r e n g t h s K i c k - O f f • W e a k n e s s e s • M a s t e r P l a n M a s t e r P l a n O p p o r t u n i t i e s D r a f t 1 D r a f t 2 • T h r e a t s
Q U E S T I O N S O R C O N C E R N S
Recommend
More recommend