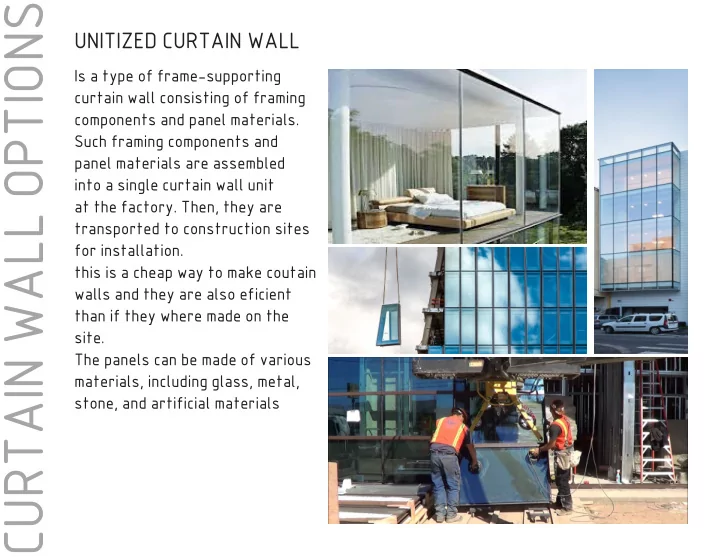

CURTAIN WALL OPTIONS UNITIZED CURTAIN WALL Is a type of frame-supporting curtain wall consisting of framing components and panel materials. Such framing components and panel materials are assembled into a single curtain wall unit at the factory. Then, they are transported to construction sites for installation. this is a cheap way to make coutain walls and they are also eficient than if they where made on the site. The panels can be made of various materials, including glass, metal, stone, and artificial materials
APPLICATION TO THE MODEL
SKETCHES AND DETAILS
SKETCHES AND DETAILS
VERTICAL MULLION SEALANT HORIZONTAL MULLION METAL ALUMINUM CAP PLATE ANCHOR BOLT WELDED ALUMINUM HEADER TO STEEL AIR SEAL STEEL GASKET SEALANT RIGID INSULATION ANCHOR ALUMINUM CAP FIRE INSULATION PRESSURE PLATES LEVEL 2 12' - 0" MULLION PRECAST DOUBLE LAYERING OF TINTED /VISION GLASS CONCRETE SLAB DETAIL UNITIZE COURTAIN WALL PLAN VIEW MULLION 4 3 1 1/2" = 1'-0" 1 1/2" = 1'-0" ISO OF UNITIZE WALL SYSTEM OUTSIDE 5 LEVEL 3 24' - 0" LEVEL 2 12' - 0" ELEVATION OF A UNITIZE CURTAIN WALL SYSTEM ISO OF UNITIZE WALL SYSTEM INSIDE 1 2 1 1/2" = 1'-0"
WATER PROOFING STRUCTURE FIRE STOPING LEVEL 2 12' - 0" THERMAL DETAIL UNITIZE COURTAIN WALL 4 1 1/2" = 1'-0" PLAN VIEW MULLION 3 1 1/2" = 1'-0" 5 LEVEL 3 24' - 0" LEVEL 2 12' - 0" ELEVATION OF A UNITIZE CURTAIN WALL SYSTEM 1 2 1 1/2" = 1'-0"
TINTED WINDOWS window tint film is an inexpensive, attractive, and convenient way to improve the quality of interior space. film promotes privacy while still allowing plenty of light and visibility inside. It cuts down on glare. It helps keep the heat out during the summer months but keeps it in during the winter, thus reducing the costs of air conditioning and heating. In addition, it blocks sunlight, and some window-tinting film can also block dangerous ultraviolet rays. There are diferent types of tints that can be applied to the windows such as: • Dyed window tint film • Metallized film • Carbon window tint film • Ceramic film
PRECAST CONCRETE Common use of precast concrete for building envelopes, FACADE OPTIONS These types of precast concrete panels do not transfer vertical loads but simply enclose the space. They are only designed to resist wind, seismic forces generated by their own weight, and forces required to transfer the weight of the panel to the support. Common cladding units include wall panels, window wall units, spandrels, mullions, and column covers. These units can usually be removed individually if necessary.
SKETCHES AND DETAILS
REVEAL REVEAL 1 1/2" SLAB STEEL BEAM PRECAST CONCRETE WITH ISO PRECAST CONCRETE SANDWICH ISO PRECAST CONCRETE SANDWICH 6' REVEALS PANEL INSIDE PANEL OUTSIDE 5 1 APART FROM EACH OTHER FIRE INSULATION WALL REBAR LEVEL 2 PRECAST CONCRETE 12' - 0" 4 EMBEDDED STEEL PLATE RIGID INSULATION SEALANT/BAKER ROD STEEL COLUMN WELDING CORROSION RESISTANT METAL EMBEDDED ANCHOR PIN C CHANEL METAL STUD C ANCHOR BOLT EMBEDDED BATTING INSULATION STEEL COLUM DETAIL MEASURAMENTS 2 1 1/2" = 1'-0" CAST IN PLACE ANCHOR CONCRETE 3" IN METAL CORRUGATED 2" PRECAST 6 LEVEL 2 METAL STUD 12' - 0" CONCRETE GROUT RIGID SHIM PLATES INSULATION GWB CONECTOR CONNECTOR SHELF ANGLE AIR GAP STEEL W FLANGE STEEL BEAM EMBEDDED PLAN VIEW DETAIL OF PRECAST DETAIL OF THE PRECAT CONCRETE ANCHOR CONCRETE WALL SECTION (SANDWICH PANEL) ELEVATION OF SANDWICH PANEL 6 4 3 1 1/2" = 1'-0" 1 1/2" = 1'-0" 1 1/2" = 1'-0"
WATER PROOFING STRUCTURE 4 FIRE STOPING THERMAL C STEEL COLUM DETAIL MEASURAMENTS 2 1 1/2" = 1'-0" LEVEL 2 12' - 0" 6 LEVEL 2 12' - 0" 6 PLAN VIEW DETAIL OF PRECAST CONCRETE 6 1 1/2" = 1'-0" ELEVATION OF SANDWICH PANEL 3 1 1/2" = 1'-0" DETAIL OF THE PRECAT CONCRETE WALL SECTION (SANDWICH PANEL) 4 1 1/2" = 1'-0" PLAN VIEW DETAIL OF PRECAST CONCRETE 6 1 1/2" = 1'-0"
CITED WORKS • http://thespokaneshop.com/spokane-window-tinting/different-types-window-tint-film • https://www.wbdg.org/guides-specifications/building-envelope-design-guide/wall- systems/precast-concrete-wall-systems • https://wxmq.en.alibaba.com/product/549534924-213345826/Unitized_Curtain_Wall.html • https://www.google.com/patents/US7827746 • https://openlab.citytech.cuny.edu/kingbtech3fa17/files/2017/11/ARCH2330_CURTAIN- WALL-SOLID-FACADE-PRESENTATION_EVELYN-RICHARDSON.pdf • https://buildingscience.com/documents/insights/bsi054-risky-business-high-risk- walls#Fig04b • https://courses.cit.cornell.edu/arch262/notes/11b.html • http://www.pinsdaddy.com/precast-concrete-wall-panel-details
Recommend
More recommend