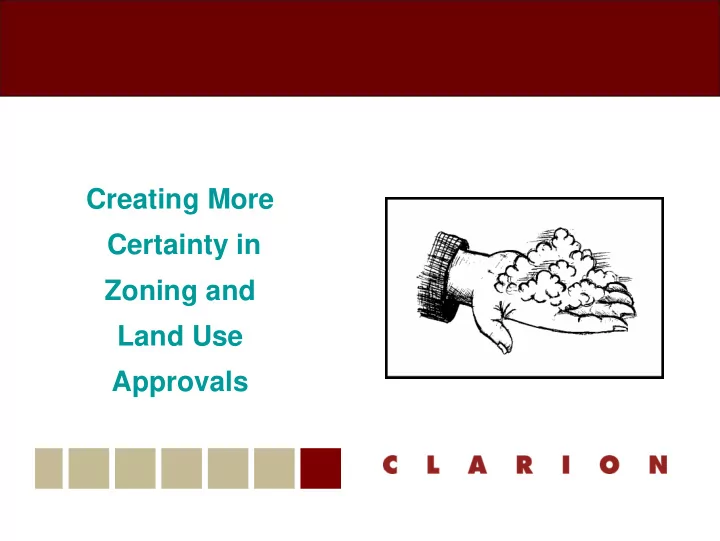

Creating More Certainty in Zoning and Land Use Approvals
Background 2010 Calgary Zoning Bylaw Audit – Clarion/Zucker – 7 short term (1 year) recommendations – 10 longer term recommendations 2011 Extended Recommendations ‐‐ Clarion/Zucker ‐‐ 3 topics for more detailed work 2011 Brentwood Station Area Urban Design Overlay ‐‐ Clarion
Recommendations Key Recommendations • Simplify industrial districts and uses • Simplify parking requirements during a commercial “change of use” • Allow off ‐ site parking within 300 feet • Exempt small parcels from off ‐ street parking and loading requirements • Group commercial and industrial uses into broader categories • Replace discretionary land use approvals with objective standards and by ‐ right approvals through a simpler process – Single and two family homes – Small multi ‐ family – Small commercial
Temptation • Classify potential uses of land as “conditional” rather than Predictability “permitted” to allow individualized review • Address building design issues through design review processes by an appointed board based on conceptual standards that require discretion • Encourage “direct control” or “planned development” districts that allow negotiated flexibility and linkages to contract duties
Most Code Reforms • Reclassify potential uses of land from “conditional” to “permitted” – Conditions that could be addressed through a discretionary review are instead drafted as “use ‐ specific” standards – Use ‐ specific standards can vary by district or context • Address building design issues though objective design standards – And give the owner an option to choose a discretionary review process if they feel the standards are too limiting • Use “direct control” or “planned development” districts only for complex projects or large acreage/new communities
Simplify Procedures and Appeals • American Bar Association model land use approval procedures recommends: – One public hearing/presentation of proposed development – One administrative appeal (before courts) • Delegate more decisions to staff – Based on clear standards – With administrative appeal available • Avoid public hearings over final designs – Citizens help establish use ‐ specific standards and design standards (which can be context based) – But no individualized citizen review of most projects
Examples Simplifying Uses • Winnipeg, MB reduced from 460 to 141 • Youngstown, OH cutting from 292 to 121 • Miami, FL consolidated to 48 • Smart Code (Form ‐ Based) suggests 81 Key Areas for Simplification • Retail • Personal Services • Professional Services • Industrial
Examples Objective Design Standards Height/Bulk transitions: Cedar Rapids, IA “No building or portion of a building within 100 feet of any residential zone district shall be more than 35 feet in height. No building or portion of a building within 200 feet of any existing residence in a residential zone district shall be more than 75 feet in height.” Building Facades: Winnipeg “Each commercial or institutional principal building, other than large commercial retail buildings must meet at least two of the following four standards, with the choice of those standards to be at the option of the owner:”
Examples Transparency Option At least 10 percent of each street facade area must be built of transparent materials. At least 50% of this amount must be provided so that the lowest edge of the transparent materials is no higher than 4 feet above the street. Wall Plane Articulation Option Each street facade longer than 100 must incorporate architectural features such as wall plane projections, recesses, or other building material treatments and textures that visually interrupt the wall plane. Vertical Articulation Option (for Buildings Taller than 30 Feet) Each principal building taller than 30 feet must be designed so that the massing or façade articulation of the building presents a clear base, middle, and top when viewed from the abutting street. Roof Articulation Option For sloping roofs, at least one projecting gable, hip, or other horizontal break of the roof ridgeline must be built for each 60 lineal feet of roof. For flat roofs, the design of the parapet must include at least one change in setback or height of at least 3 feet for each 60 lineal
Examples Procedural Streamlining Special Approvals: Philadelphia, PA •Over 3,000 variances, use variances, and special exception approvals each year •Key reforms: • Convert many special exception uses to permitted uses with use-specific standards that can be approve by staff • Adopt tighter/clearer standards for remaining discretionary decisions to speed up review time and increase predictability • Limit appeals to those who actually participated in the decision hearing
Questions and Discussion
Recommend
More recommend