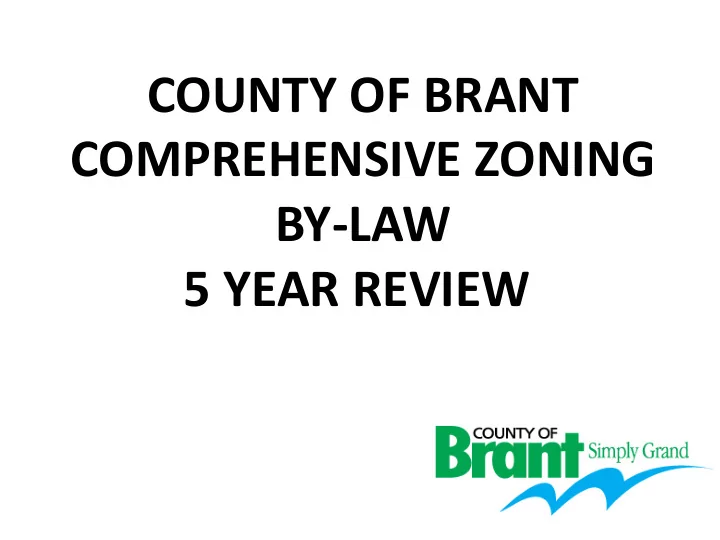

COUNTY OF BRANT COMPREHENSIVE ZONING BY-LAW 5 YEAR REVIEW
WHAT IS A ZONING BY-LAW? A Zoning By-law : • Regulates use and development of land • Assists in protecting property values • Provides predictability of development patterns • Prevents incompatible uses from being built beside each other • Allows for public input in the development process
A ZONING BY-LAW Continued… Zoning By-laws regulate the use of land by: • Establishing uses that are permitted and prohibited on lots and within buildings and structures Determining the location, height, bulk, size, floor area • and character of buildings and structures • Regulating the frontage and depth of a lot • Regulating the area of a lot that may be occupied by buildings and structures • Establishing provisions for parking and loading spaces
COMPREHENSIVE ZONING BY-LAW 5-YEAR REVIEW • Current Zoning By-Law 110-01 was approved by Council on July 17th, 2001. i. A conglomeration of many former town and township by- laws. ii. A lot of contradiction and repetition – difficult to administer. • Official Plan approved by Ministry of Municipal Affairs and Housing in 2012. • Under Section 26 of the Planning Act, Municipalities must update the zoning by-law to conform to the policies of the Official Plan.
WHY IS THE BY-LAW BEING REVEIWED? • Implement the policies of the Current Official Plan. • Consistency with the Provincial Policies including the Planning Act and the Provincial Policy Statement. • Ensure that the development is based on consistent and equitable standards. • Create land use regulations to reflect changing development trends and patterns • Update Mapping
COMPREHENSIVE ZONING BY-LAW WORKPLAN As approved by Council in staff report COU-14-23 • Stage 1: Background Research/Data Collection • Stage 2: Preparation and presentation of First Draft WE ARE HERE • Stage 3: Agency/department/committee/stakeholder consultation (December & January)
WORKPLAN-continued… As approved by Council in staff report COU-14-23 • Stage 4 : Open houses and information gathering (January & February) • Stage 5 : Preparation and presentation of Second Draft based on information and comments received. (March- April)
WORKPLAN-continued… As approved by Council in staff report COU-14-23 • Stage 6 : Provide required notice under the Planning Act and hold Formal public meeting for Council consideration of new By-Law (May) • Stage 7: (if required) Appeals of the By-Law adjudicated before Ontario Municipal Board.
KEY CHANGES • Create more user friendly/easier to understand document • Get rid of redundancies/conflicts • ‘Lines’ between formerly well defined uses are blurring i. Drug stores now sell electronics ii. Automotive stores now sell food and clothing iii. Grocery stores sell everything
KEY CHANGES continued… • Clarity in new zoning categories • Simplify the approach to Permitted Uses • Develop regulations to protect core areas
SIMPLIFY ZONE CATEGORIES ZONE SYMBOL AGRICULTURAL ZONES Agricultural A Agricultural Employment AE New zoning categories URBAN RESIDENTIAL ZONES Residential Singles Type 1 R1 Residential Singles Type 2 R2 framework: Residential Singles and Semis Type 3 R3 Residential Multiple Low Density RM1 Residential Multiple Medium Density RM2 Residential Multiple High Density RM3 • Number of zone NON URBAN RESIDENTIAL ZONES Suburban Residential SR Residential Hamlet and Villages RH categories reduced Rural Residential RR COMMERCIAL ZONES from 36 to 27 Neighbourhood Commercial C1 General Commercial C2 Shopping Centre Commercial C3 Core Area Commercial C4 Mixed Use Commercial C5 • Simplified structure Automotive Commercial C6 EMPLOYMENT ZONES Prestige Industrial M1 General Industrial M2 Heavy Industrial M3 Energy and Waste Industrial M4 RESOURCE EXTRACTION ZONE Resource Extraction EX INSTITUTIONAL ZONES Minor Institutional N1 Major Institutional N2 OPEN SPACE ZONES Hazard Lands OS1 Public Open Space OS2 Recreational Facilities OS3 Recreational Trailer Parks OS4
SIMPLIFY ZONE REGULATIONS Reduce the need to negotiate approvals between the County and the applicant: • Simplify the uses permitted in each zone category • Zone standards to follow current trends in industry • Clarity in General Provisions Section • Regulations to encourage high quality development: i. Building setbacks ii. Parking and Loading iii. Landscaping, buffering and screening
MAPPING The zoning by-law includes a map that shows the zoning of each property. Mapping is currently being created with: • Up-to-date property base • Most recent Natural Heritage information available from Conservation Authorities • Match the Official Plan Schedules • In consistency with the new Zone Categories • To have as little impact as possible on existing development rights
NEXT STEPS Consultation December/ January Open House January/February Second Draft March/April Formal Public May Meeting
QUESTIONS AND COMMENTS?
Recommend
More recommend