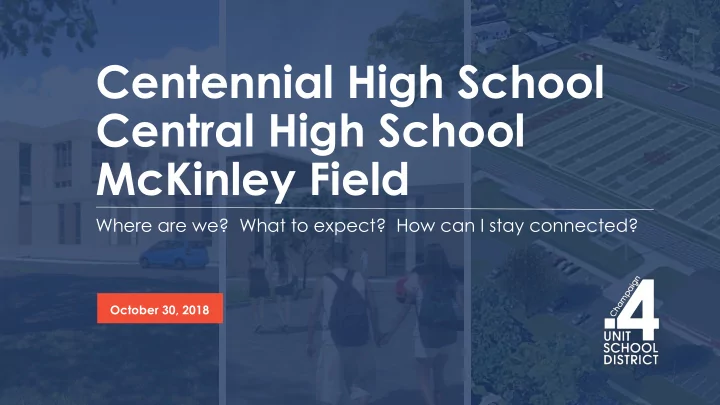

Centennial High School Central High School McKinley Field Where are we? What to expect? How can I stay connected? October 30, 2018
Meeting Format Presentation (5:30 - 6:15 pm) to include, for each project: • Introductions • For each project: • design review • schedule • phasing • construction progress • Communications - How to stay in touch Breakout stations (6:15 - 7:00 pm) for questions & comments - by project and overall communications
Centennial High School Where are we? What to expect?
AERIAL PERSPECTIVE CENTENNIAL HIGH SCHOOL SHOW 3D IMAGES FLOORING
SITE PLAN CENTENNIAL HIGH SCHOOL SHOW 3D IMAGES ATHLETIC ADDITION ACADEMIC ADDITION ADMIN ADDITION FLOORING
FIRST FLOOR PLAN CENTENNIAL HIGH SCHOOL ATHLETIC ADDITION RENOVATED EXISTING BUILDING ACADEMIC ADMIN ADDITION ADDITION
VIEW FROM NORTHEAST CENTENNIAL HIGH SCHOOL SHOW 3D IMAGES FLOORING
VIEW FROM NORTHEAST CENTENNIAL HIGH SCHOOL SHOW 3D IMAGES FLOORING
VIEW FROM SOUTHEAST CENTENNIAL HIGH SCHOOL FLOORING
EXTERIOR WALL PALETTE – ACADEMIC CENTENNIAL HIGH SCHOOL WING METAL FASCIA AND SOFFIT PRECAST FASCIA BRICK GLASS IN ALUMINUM FRAME PRECAST SILL
EXTERIOR WALL PALETTE – ATHLETIC CENTENNIAL HIGH SCHOOL WING METAL FASCIA AND SOFFIT PRECAST FASCIA BRICK GLASS IN ALUMINUM FRAME PRECAST SILL
EXTERIOR PALLETTE CENTENNIAL HIGH SCHOOL BRICK GLASS AND FRAMING PRECAST CONCRETE METAL PANEL GREEN SCREEN
COMMONS AND SMALL CENTENNIAL HIGH SCHOOL GROUP ROOMS ZONE 1 Resilient Flooring
CAFETERIA CENTENNIAL HIGH SCHOOL
LOBBY CENTENNIAL HIGH SCHOOL FABRIC WOOD WRAPPED LOGO TYPICAL
Centennial - Schedule Currently in Construction Documents • Bidding Documents Issued For Bid - Mid-January 2019 • Submission of Bids to be Received - Mid-February 2019 • Construction of North and South Additions - Mid-March 2019 •
Centennial - Phasing Spring Semester 2019 North & South • Additions Underway Pool • Renovation Begins
Centennial - Phasing Summer Semester 2019 North & South • Additions Continue • Pool Renovation Continues • Renovation of Gym & Associated Spaces, Auditorium & Adjacent Classrooms, & Admin Offices
Centennial - Phasing Fall Semester 2019 North & South • Additions Continue
Centennial / Tommy Stewart Field - Where We Are? Tommy Stewart Field is • substantially complete and a ribbon cutting ceremony was on September 1st. Site utility and parking lot • modifications are substantially complete. Stormwater detention • basin construction is underway.
Central High School Where are we? What to expect?
AERIAL PERSPECTIVE CENTRAL HIGH SCHOOL
SITE PLAN
ATHLETIC GROUND FLOOR CENTRAL HIGH SCHOOL ADDITION PLAN ACADEMIC ADDITION RENOVATED EXISTING BUILDING
VIEW FROM NORTHWEST – NEW STREET CENTRAL HIGH SCHOOL
VIEW FROM EAST – LYNN STREET CENTRAL HIGH SCHOOL
EXTERIOR WALL PALETTE – CLASSROOM CENTRAL HIGH SCHOOL WING BRICK METAL PANEL GLASS IN ALUMINUM FRAME CAST STONE
EXTERIOR WALL PALETTE – MUSIC / CENTRAL HIGH SCHOOL INDUSTRIAL TECH WING BRICK ACCENT BRICK GLASS IN ALUMINUM FRAME CAST STONE
EXTERIOR WALL PALETTE – GYM CENTRAL HIGH SCHOOL TRANSLUCENT POLYCARBONATE METAL PANEL THIN BRICK IN PRECAST CONCRETE PRECAST CONCRETE
EXTERIOR PALETTE CENTRAL HIGH SCHOOL BRICK POLYCARBONATE GLASS AND FRAMING GLAZING PRECAST / CAST STONE METAL PANEL ACCENT BRICK
WINDOW REPLACEMENT CENTRAL HIGH SCHOOL PROPOSED WINDOW REPLACEMENT EXISTING PROPOSED WINDOW WITH LOUVER REPLACEMENT (REQUIRED AT SOME LOCATIONS FOR MODERNIZED HVAC SYSTEM)
CENTRAL CENTRAL HIGH SCHOOL COMMONS
CENTRAL CENTRAL HIGH SCHOOL COMMONS
LOBBY CENTRAL HIGH SCHOOL
Central - Schedule Currently in Construction Documents • Bidding Documents Issued For Bid - Mid-February 2019 • Submission of Bids to be Received - Mid-March 2019 • Construction of North Gym Addition - Mid-April 2019 • New St. Closure – IAWC Water Main Project – Nov 19-23 •
Central - Phasing Spring Semester 2019 Completion of • Phase 2 Demolition Storm / Sanitary • Relocations Park Ave Closure • North Gym Addition • Construction
Central - Phasing Summer 2019 (Exterior) 1934 Building Window • Replacements Electrical Service • Loop Installation North Gym Addition • Underway
Central - Phasing Summer 2019 (Interior) Renovation of • Combes Gym Renovation of Seely • Hall & Surrounding Spaces Renovations of • 1934 Wing 3rd Floor Mechanical Upgrades • in 1934 Wing
Central - Where we are? Hazardous material • abatement and demolition of structures. Utility relocations • and intermittent road restrictions and closures. General sitework • and preparation.
McKinley Field Where are we? What to expect?
MCKINLEY FIELD EXISTING SITE / DEMO
MCKINLEY FIELD SITE PLAN
MCKINLEY FIELD SITE AERIAL - VIEW FROM NORTHEAST
MCKINLEY FIELD FIELDHOUSE – FLOOR PLAN
MCKINLEY FIELD FIELDHOUSE - VIEW FROM NORTHWEST
McKinley - Schedule Currently in Design Development • Bidding Documents Issued For Bid - Mid-March 2019 • Submission of Bids to be Received - Mid-April 2019 • Construction Start - May 2019 •
How to Stay Connected? Website Email list Social media Meetings Event invitations via mail
Website Homepage NEED INFO/GRAPHIC referendumprojects.champaignschools.org
Email List Sign up to receive email
Social Media facebook.com/unit4schools twitter.com/unit4schools
Meeting Opportunities Referendum Oversight Committee Meeting ● December 3, 2018 ● March 4, 2019 ● June 3, 2019 ● September 7, 2019 Board of Education Meetings ● November 12, 2018 ● December 10, 2018 ● January 14, 2019 ● January 28, 2019
Community Information Nights ● January 10, 2018 ● April 17, 2018 ● October 30, 2018 ● Groundbreaking ceremonies TBD Thank you for your previous attendance and feedback!
Thank you! Feel free to visit the stations and ask further questions and give comment for: • Construction • Design • Communications
Recommend
More recommend