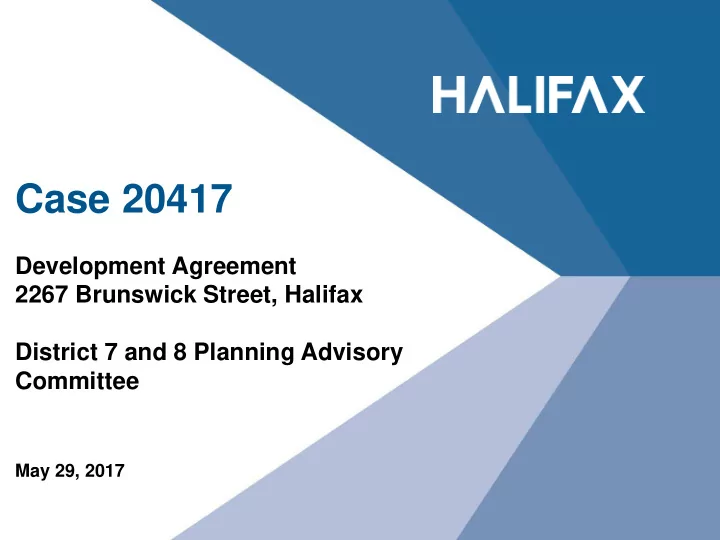

Case 20417 Development Agreement 2267 Brunswick Street, Halifax District 7 and 8 Planning Advisory Committee May 29, 2017
Application • Applicant: Studioworks International Inc. • Proposal: The applicant wishes to enter into a development agreement to construct a 13 storey multiple unit residential building at 2267 Brunswick Street. – 49 dwelling units – 7 underground parking spaces – 1093 square feet of proposed landscaped open space at ground level
Proposal
Proposal
Proposal
Proposal
Subject Site
High Density Residential Low rise Mixed Use St. Pats Alex Institutional Uses
Policy Context Halifax Municipal Planning Strategy • Designation: MDR (Medium Density Residential) • Secondary Plan: Peninsula North, Area 7 • Brunswick Street Heritage Area • Section XI, Policy 9.3.2 Development Agreement A development agreement is a legal contract between the Municipality and the property owner regarding a specific land use, and ways to regulate that land use.
Policy Context 9.3.2 In the area identified in the land use by-law pursuant to Policy 9.3 above, a new apartment house with over four dwelling units, or an addition to an existing building which produces an apartment house with over four dwelling units, may be permitted in areas zoned as general residential by development agreement; any such residential development in the area zoned as general residential conversion and townhouse, multiple dwelling, or general business, shall only be by development agreement.
Policy Context Policy 9.3.2.1 In considering agreements pursuant to Policy 9.3.2, Council shall consider the following: (a) The building or addition shall complement adjacent properties and uses, particularly any adjacent registered heritage buildings; (b) the impact of vehicle access and egress and parking on adjacent properties and uses shall be minimized; (c) the new development shall complement or maintain the existing heritage streetscape of Brunswick Street, by ensuring that features, including but not limited to the following, are similar to adjacent residential buildings particularly any registered heritage properties in the area identified in the land use by-law pursuant to Policy 9.3 above, on which Council shall specify conditions to be met in the development agreement: (i) architectural design including building forms such as roofs, entrances, porches and dormers; (ii) height, scale and massing; (iii) location and style of building details such as doors, windows and exterior walls; (iv) front and side yard setbacks; (v) building materials. (d) open space and landscaped areas shall be provided where appropriate; (e) other relevant land use considerations which are based on the policy guidance of this Section.
Existing Zoning Halifax Peninsula Land Use By-law • Zone: R-2 (General Residential Zone) – R-1 uses – Semi-detached and Duplex Dwellings – Buildings containing not more then four units • Schedule HA-1- Brunswick Street Heritage Area • View plane 1
View Plane
Recommend
More recommend