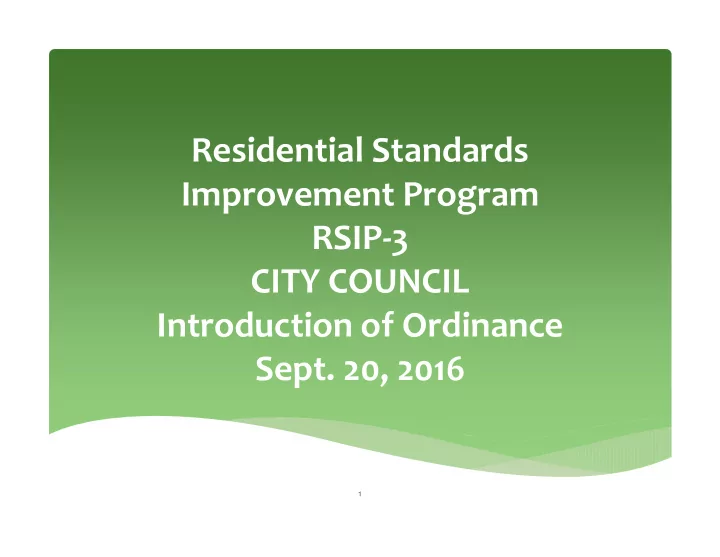

Residential Standards Improvement Program RSIP ‐ 3 CITY COUNCIL Introduction of Ordinance Sept. 20, 2016 1
RSIP ‐ 3 Timeline August 2013 City Council Reconvened RSIP November 2013 Council Approved RSIP ‐ 3 Committee Members December 2013 – January 2016 RSIP Committee public meetings May 2014 Public Workshop Held May – June 2014 On ‐ Line Survey Conducted January 2016 RSIP Committee Finalizes Recommendations May 2016 Draft Recommendations Presented to City Council July 2016 Planning Commission Recommends Approval of Ordinance to Implement RSIP Recommendations 2
City Council Directive August 20, 2013 City Council Reconvened RSIP to: Review the work and the product results of the former RSIP • projects Consider new ways to encourage and improve the • residential standards that focus on improving the quality of neighborhoods Include the R ‐ 3 zone (first time for RSIP) • City Council Tasked RSIP to: Find new ways to arrest development • Be more aggressive • 3
Recommendation Phase • Addressed distinctions between R ‐ 1 and R ‐ 3 zones • Developed 25 recommendations in 6 areas • Floor Area Ratio (FAR) • Off ‐ Street Parking • Second Story Mass & Height • Nonconforming Structures • Design Review • Miscellaneous • Tested and adjusted recommendations for range of lot sizes and architectural styles 4
RSIP ‐ 3 Ordinance Ordinance Amendments: Title 80 Design Review Chapter • Title 82 Subdivision Ordinance • Title 86 Zoning Ordinance • Attachments to Staff Report: Ordinance ‐ clean copy of revised code • RSIP Committee recommendations ‐ narrative format • Revised code ‐ strikethrough/underline format • 5
Single Family Zones (3,078 tax parcels) 6
R ‐ 1 Off Street Parking Require: 1 open + 1 enclosed for lots < 4000 sf • 2 enclosed + 1 open or closed for lots • > 5600 sf Open parking spaces Garages often don't... get used 7
R ‐ 1 Floor Area Ratio (FAR) No Changes Proposed to the Base or Max. FAR 8
R ‐ 1 Floor Area Ratio (FAR) Removed 14 of 34 FAR points that did not reduce bulk and mass: Plant a shade tree in front yard • Water efficient plants • Wall in front yard limited to three feet tall plus extra landscaping • An addition matching architectural style of original house • Underground utilities • Install a photovoltaic system • Driveway strips with landscaping in center • Portion of front yard setback increased • Increased side yard setbacks at first floor • • Increased FAR pts. for voluntary Design Review from .01 to .04 9
R ‐ 1 Floor Area Ratio (FAR) “Buildings shall have good scale and be in harmonious conformance with permanent neighboring development. Materials shall have good architectural character, be of durable quality, and shall be selected for harmony of the building with surrounding buildings. Colors shall be harmonious. Monotony of design in single or multiple-building projects shall be avoided. Variation of detail, form, and siting shall be used to provide visual interest.” Some projects will need DR points to reach Max FAR Current ‐ RSIP 2 BASE FAR: .457 MAX FAR: .581 PTS REQ’D: 12 FAR PTS USED: Proposed ‐ RSIP 3 10
R ‐ 1 Second Story Mass & Height Lower height limits for narrow lots • Stricter limits on attic inclusion in FAR • Daylight Plane • 11
R ‐ 1 Second Story Mass & Height Daylight Plane in Practice Lowered wall height at sides • Exceptions provided to promote • variety of roof forms: 100 cubic feet of dormers, • gables, cupolas and similar 2 ft. of eaves and cornices • Chimneys up to 5 ft. wide • 12
R ‐ 1 Design Review “ Design Review shall be limited to features of the roof deck and how the deck and access to said deck is integrated into the building roof and building architecture and impacts to neighbors” Second Story Roof Decks 13
R ‐ 3 Zone (1,138 tax parcels) 14
R ‐ 3 Zone Single Family/Duplex • No Design Review required if follow R ‐ 1B standards OR • Allow .70 FAR with Design Review approval (no FAR point system) 15
R ‐ 3 Zone Multi Family (3+ Units) Retained current standards 16
R ‐ 3 Second Story Mass & Height Roof Dormers & Attic Floor Area Roof Dormers to follow R ‐ 1 standards • Stricter limits on attic inclusion in FAR • R ‐ 1 standard 17
R ‐ 3 Off Street Parking Open tandem parking 18
R ‐ 1 Nonconforming Structures 19
Miscellaneous Require Courtesy Notice in all • residential zones Limit front yard fencing to 4' tall • Allow Lots on Ends of Blocks to Require underground Front on Numbered Streets utilities in all residential zones Require screening of rooftop equipment 20
Next Steps May 3, 2016 City Council Conceptually Approved the RSIP Recommendations July 12, 2016 Planning Commission Recommended Approval at a Public Hearing Sept. 20, 2016 City Council Public Hearing to Consider Introduction of Ordinance Oct. 4, 2016 City Council Adoption of Ordinance Nov. 3, 2016 Revised Codes Become Effective WWW.CORONADO.CA.US/RSIP 21
END 22
Recommend
More recommend