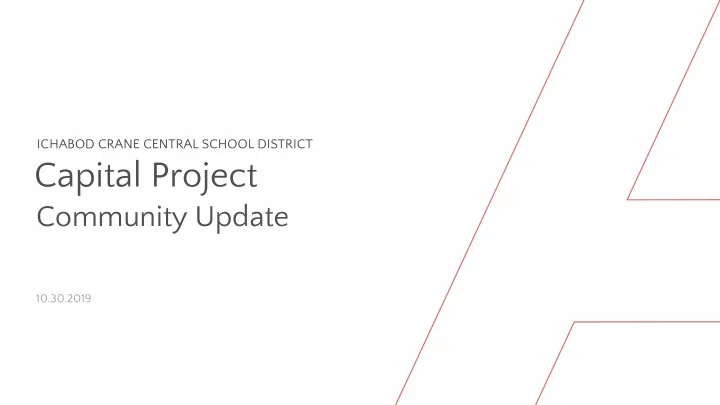

ICHABOD CRANE CENTRAL SCHOOL DISTRICT Capital Project Community Update 10.30.2019
Agenda 1. Project Timeline 2. Design Overview- High School 3. Design Overview- Middle School 4. Sequence Plan - Middle and High Schools
Project Timeline
Project Timeline • Schematic Design Phase Completed in May 2019 • Design Development Phase Completed in August 2019 • Construction Documents Phase August – December 2019 • Internal Sequence Plan August - December 2019 • Submit to NYSED December 2019 • Turner (CM) to develop final estimate January 2020 • Anticipated NYSED approval April 2020 • Construction June 2020 – August 2022
Sequence Plan Process 1. Administrative Review of the Construction Timeline July- September 2. Presentation to Staff- Preliminary Sequence Plan October 11th 3. Collect Staff Feedback by Grade Level/Department October 25th 4. Review Staff Feedback with Administrators/Turner/CSArch November 5. Present final plan to staff November 22nd 6. Present Sequence Plan to Community January -June
Design Overview- High School
High School- Areas of Work Science Technology & Engineering (Includes Math Building Addition) Arts Guidance & Counseling Suite Security Improvements at Main Entry
HS Technology Addition Technology & Engineering Exterior Rendering, View of main façade
Design Overview- Middle School
Middle School- Areas of Work Gymnasium Music Classroom Pods Security Improvements Cafeteria at Main Entry
MS Gymnasium Technology & Engineering Exterior Rendering, View from parking lot (daylight)
MS Gymnasium Technology & Engineering Exterior Rendering, View from parking lot (evening)
MS Gymnasium Technology & Engineering Exterior Rendering, View of rear façade
MS Gymnasium Technology & Engineering Interior Rendering, Facing Southeast (rear wall at left)
MS Gymnasium Technology & Engineering Interior Rendering, Facing Southwest (Cafeteria corridor wall at right)
Recommend
More recommend