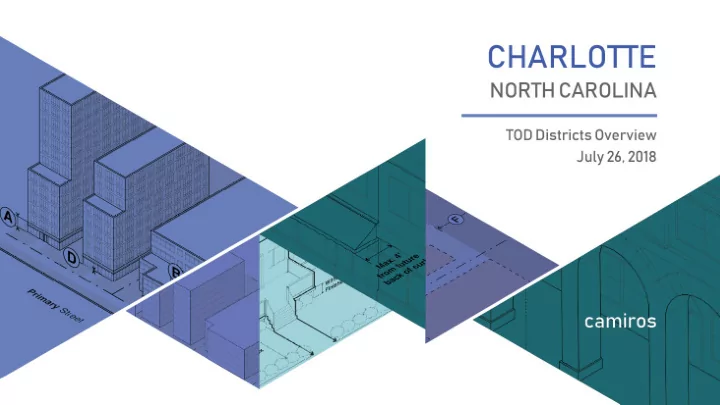

Camiros National Practice Zoning Ordinances Sustainable Development Master Plans Downtown Plans Corridor Plans Urban Design Economic Development Public Engagement Landscape Architecture Historic Preservation
Camiros Zoning Practice Baltimore, MD Buffalo, NY Clark County (Las Vegas), NV Davenport, IA Knoxville, TN New Orleans, LA Newark, NJ Pittsburgh, PA Providence, RI Rome, NY Trenton, NJ Salt Lake Co., UT Shreveport, LA Spring Hill, TN Yonkers, NY
Baltimore Maryland Zoning Code Update Integrate URPs – 80+ URPs Rowhouse form-based standards Infill: Stable vs. High Vacancies Downtown form-based subdistricts New TOD Districts Urban vs. Suburban
Pittsburgh Pennsylvania Riverfront Zoning Amendment 35 miles of riverfront Different character throughout geography: 5 subdistricts Riverfront access: View corridors Building passages Physical access to riverfront Increased density Reduced reliance on vehicles
Buffalo New York City-Wide Form-Based Code GREEN CODE Form-based zones Neighborhood Zones District Zones Corridor Zones Building Typologies in N Zones TOD District: C-M Metro Rail
Buffalo New York
Buffalo New York
Buffalo New York
Buffalo New York
Buffalo New York
Buffalo New York
Charlotte TOD Formerly Districts Known As Intent Applicability Urban centers ½ mile walking distance of existing station TOD-H1 Rapid transit centers TOD-A or funded MTC/CATS alignment station High Intensity Streetcar for City Center & large location sites in activity centers TOD-H2 Transition from high intensity to 1 mile walking distance of existing station or High Intensity TOD-B adjacent neighborhoods adopted MTC/CATS alignment station Transitional Streetcar alignments location Transit outside of urban centers ½ mile walking distance of existing station TOD-M1 Moderate Intensity TOD-C Streetcar for large sites in activity or adopted MTC/CATS alignment station centers location TOD-M2 Transition from moderate intensity 1 mile walking distance of existing station or Moderate Intensity TOD-D to adjacent neighborhoods adopted MTC/CATS alignment station Transitional More suburban in nature location * Adjacent to single-family residential only when separated by separated by an interstate, parkway, boulevard, or a four or more lane avenue ** Any portion of a structure within 200 of single-family residential district limited to 65’ in height
TOD Form Emphasize form in each Building dimensions Building siting Building height Required height stepback Building articulation Different levels of development intensity & transitions Min. and max. heights Stricter design standards Transitions Frontage types Based on street type: local, Main Street, 4+ lane avenue, limited access
TOD Form
TOD Form
TOD Form
TOD Form
TOD Form Height bonuses Open space Transportation Affordable housing Design standards Façade articulation Massing Entries + Parking Structures + Additional form & design standards for lower-intensity dwellings
TOD Streetscape Sidewalk & Amenity Zone Determined by street type Will have applicability by district Minimum dimensions Pedestrian Connectivity Refinement of current ordinance regulations
TOD Use Special use eliminated Use matrix only permitted uses All uses defined Generic use approach Prescribed conditions Why not just list prohibited uses?
TOD Administration Administrative Adjustment Planning Director Proposed 10% modification to a quantitative standards Alternative Compliance Determining “how” without quasi-judicial process Alternative compliance to more qualitative standards TOD-___-EX Cite base district in name Similar to TOD-Optional Public benefit as part of the process
TOD Site Elements Parking No minimum in TOD-H1/-M1 Maximums in all districts Bicycle parking Signs Determining appropriate signs in TOD (pedestrian-oriented) Scaled to district form Landscape Parking lot perimeter Buffer yard
TOD A Bigger Picture… Foundation Sets a course for full UDO Establishes graphic style Key Parts of UDO Use approach Form criteria Note: The order presented in previous hand-out is not the final order of standards Less emphasis on use More emphasis on form & character
Recommend
More recommend