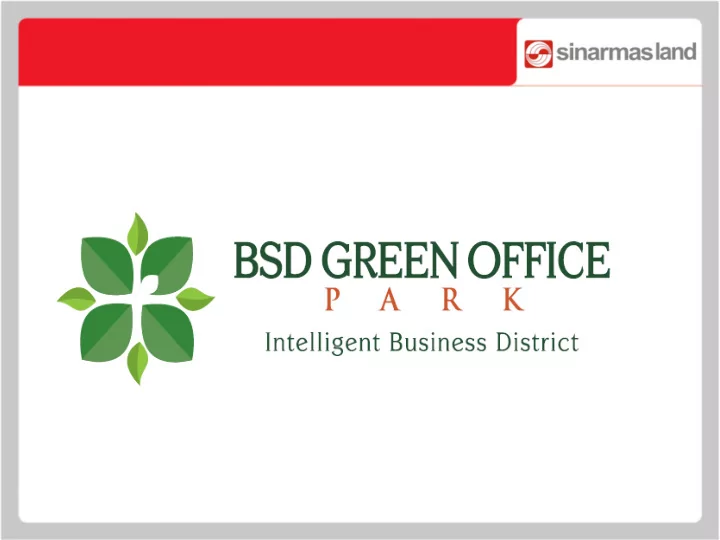

BS BSD CI CITY LOCA CATION ION FROM M JA JABO BODETAB TABEK EK AR AREA POSITION AND FUNCTION OF THE CITY BSD CITY PURPOSE DEVELOPMENT DIRECTION AS A INDEPENDENT CITY (TOWNSHIP DEVELOPMENT) WITH MAIN FUNCTION AS A SETTLEMENT CENTER, 1.TO CREATE A NEW EDUCATION, SCIENCE AND TECHNOLOGY THAT SUPPORTED BY GROWING CENTRE IN TRADING AND SERVICES ACTIVITIES, INDUSTRY, FACILITY, ETC. JABODETABEK/TANGERANG 2.TO DECREASE JAKARTA METROPOLITAN FORCE 3.TO CREATE BEKasi BE si JAka JA karta rta TA TAngera gerang ng NEWTOWNSHIP WHICH IS WELL PLAN AND DESIGNED, CONTROLLED, MODERN, ENVIRONMENT CONCERNED, HAVING COMPLETE FACILITIES NEWTOWNSHIP DEVELOPMENT DE DEpo pok BO BOgor
BSD City Masterplan Phase 1 Phase 2 • A total of 6,000 Ha (half size of Paris City) Phase 3 3 Phases of Development: Phase 1: 1,500 Ha (finished) Phase 2: 2,000 Ha (under development) Phase 3: 2,500 Ha (will start after the completion of phase 2) 3
Green Office Park 25 Ha 3 4 2 1 Development Progress Target 1 MARKETING OFFICE Completed 2 SINARMAS LAND PLAZA Completed 3 THE BREEZE BSD CITY Completed 4 GREEN OFFICE 6 Completed 5 GREEN OFFICE 9 Starting Q4 2014 Q4 2016 (*) All information, specification, time schedule, image and rendering are current at the time of print and are subject to change without prior notice
Green Office Park 6
Green Office Park 6 Building Datas: • Land Size : ± 13.000 sqm • Building heights : 5 stories – double wings • Building Size Gross : ± 29.700 sqm • Total lease-able/rentable area : ± 18.400 sqm SG • Floor Plate : ± 3.700 sqm SG • Floor Plate Typical : ± 1,800 sqm SG / Wing • Basement Parking : 1 floor
Green Office Park 6 Building Specification: Facade : Allumunium Composite Panel Laminated Glass Wall Lantai : Marmer System AC : Water Cold Chiller controlled by BAS (Building Automation System) System Security : Pedestrian Gate / 24 hrs CCTV Power : 2000 kVA (Genset 2x1250 kVA) 100 % Backup Power * all information above are subject to be changed without any prior notice
Interior - Lobby
Interior – view
Interior – Typical Floor
Interior – Lobby Lift Typical Floor
GROUND FLOOR Leased 1,690.15 Zone 1 Zone 2 Zone 3 Zone 5 Zone 4 Available Available Available Available Leased 210.29 203.73 213.35 774.15 319.97 GF : 3,411.64 SQM SG * all measurement in SQM SG
1 st FLOOR zone 1 zone 2 zone 3 zone 4 zone 5 zone 6 Available 1,870.26 zone 12 zone 11 zone 10 zone 9 zone 8 zone 7A zone 7B zone 7C Leased Available Leased 210.60 200.12 231.63 Leased 1,231.61 1 st floor : 3,744.22 SQM SG * all measurement in SQM SG Perhitungan luasan per 06.07.2014
2 nd FLOOR zone 1 zone 2 zone 3 zone 4 zone 5 zone 6 Leased (zone 1-6) 1,870.26 SQM SG zone 12 zone 11 zone 10 zone 9 zone 8 zone 7 Leased (zone 7-12) 1,873.96 SQM SG 2 nd floor : 3,744.22 SQM SG * all measurement in SQM SG Perhitungan luasan per 06.07.2014
3 rd FLOOR zone 2 zone 1 zone 3 zone 4 zone 5 zone 6 Leased Leased Leased Leased Available Available 200.84 431.31 615.71 206.81 208.78 206.81 zone 10A Leased zone 9A 58.13 Available zone 12 zone 11 zone 8 zone 7A zone 7C 85.75 408.36 200.84 Available Available Leased zone 10B 206.81 312.23 330.12 Available 52.84 zone 10C Leased Avaiilable 609.20 47.56 zone 9B zone 10D Leased Leased 92.09 79.23 3 rd floor : 3,744.22 SQM SG * All measurement in SQM SG Perhitungan luasan per 06.10.2014
5 th FLOOR zone 1 zone 2 zone 3 zone 4 zone 5 zone 6A zone 6B Leased (zone 1-3) Leased (zone 4-6B) 1,031.30 838.96 zone 12 zone 11 zone 10 zone 9 zone 8 zone 7 Leased (zone 7-12) 1,873.96 SQM SG 5 th floor : 3,744.22 SQM SG * All measurement in SQM SG Perhitungan luasan per 06.07.2014
SITE PLAN GOP-6 Land Size: 12.890 sqm Building Size: 29.737,59 sqm Building Height: 5 floors Perhitungan luasan per 05.02.2013
Property Particular • Lease term : Min. 3 years • Naming rights & Build to suit : Anchor Tenant • Rental Price Ground Floor : Rp. 250,000 • Rental Price Typical Floor : Rp. 160,000 • Rental for 3rd Floor zone 9a,10b,10c : Rp200,000 • Service Charge : Rp. 65,000 • Service Charge for 3rd Floor zone 9a,10b,10c : Rp75,000 (Price are only for Office Lease) * all information above are subject to be changed without any prior notice
Green Office Park 6 Thank You Lease Inquire : Franciska, Maya, Veni, Stevanus 021- 5038 0001
Recommend
More recommend