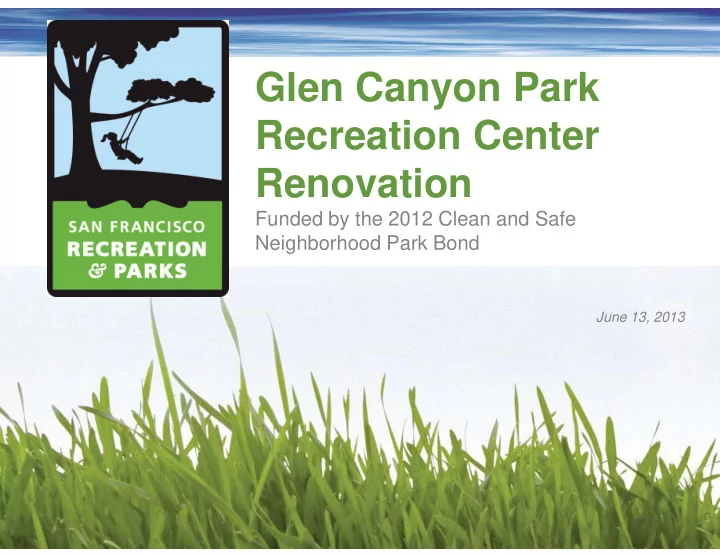

Glen Canyon Park Recreation Center Renovation Funded by the 2012 Clean and Safe Neighborhood Park Bond June 13, 2013
Renovating Our Recreation Center Great news! In 2012, the San Francisco voters overwhelmingly approved the provision of $12 Million to improve the Glen Canyon Park Recreation Center. This funding was provided based on the needs identified during the 2010-2011 Glen Canyon Park Improvement Project from our community planning process.
Agenda 6:00 – 6:10 Welcome 6:10 – 6:20 Introductions 6:20 – 7:00 Presentation 7:00 – 7:20 Break Out Exercise 7:20 – 7:50 Report Back + Questions 7:50 – 8:00 Wrap Up
Overview of Projects Current Project: •Scope: relocation and reconstruction of tennis courts, expansion and renovation of playground, creation of welcoming entryway and drop-off area at Elk St., new landscaping and paths, new heating system in the Rec Center, new accessible restroom •Expected Completion: November 2013 (we hope to reopen rec center this summer!)
Overview of Projects Current Project: • Scope: relocation and reconstruction of tennis courts, expansion and renovation of playground, creation of welcoming entryway and drop-off area at Elk St., new landscaping and paths, new heating system in the Rec Center, new accessible restroom • Expected Completion: November 2013 (we hope to reopen rec center this summer!) Future Project: • Scope: renovation and expansion of recreation center • Anticipated Schedule: • Planning: underway • Design Development: Fall-Winter 2013 • Construction Documents/Bid/Award: Winter 2013 – Winter 2014 • Construction: Spring 2015 – Fall 2016 • Completion: Fall 2016
Overview of Projects
Goals For Today Review: •The recreation center’s current condition and needs; •The planning process from 2010-2011; •How the building can be used and programmed in the future; and •The current conceptual plan for the recreation center renovation. And hear your feedback!
Existing Conditions - Exterior
Existing Conditions - Auditorium
Existing Conditions - Gym
Existing Conditions - General
Project Scope Code, Safety, + Infrastructure Needs • Renovate current mechanical, electrical, and plumbing systems • Seismic safety code upgrades • Meet Americans with Disability Act (ADA) requirements and Leadership in Energy and Environmental Design (LEED) Standards • Overall renovation of building materials, interior and exterior
Project Scope Design Goals Developed in 2010-2011 Community Process • Renovate existing gymnasium • Renovate existing auditorium – make room more flexible and open for multi-purpose activities • Addition of new multi-purpose spaces/classrooms • Improve building circulation • Define the building’s primary entryway • Provide a staffed welcome desk near the entrance • Provide new accessible restrooms, including restrooms accessible from exterior of the building!
Other Goals • Restore the building’s significant historic features • Integrate public art • Possibly provide space for educational exhibit about the site’s history • Make the building responsive to its setting, context, and community needs
Operational and Programmatic Plan For Renovated Building • Glen Canyon Park Recreation Center will provide the same level of services as RPD’s other newly-renovated recreation centers. • Glen Canyon Park Recreation Center is anticipated to be open 5 days/week (restrooms will be available 7 days/week)
Operational and Programmatic Plan For Renovated Building • A wider assortment of classes and programs will be made available, for example: • Flexible multi purpose rooms • Children’s and Adult Group Activities – • ie: Yoga, Pilates, dance classes, movie nights, etc. • Nature education classrooms • Kitchen – Possible Teaching / Demo Kitchen • Active Rec uses, such as Indoor Climbing, etc.
RPD’s Newly Renovated Rec Centers Sunset Rec Center Sunset Rec Center
RPD’s Newly Renovated Rec Centers Chinese Rec Center
Prior Community Planning Process Outreach Planning Meetings 1.December 16, 2010 2.January 13, 2011 3.January 20, 2011 (Trails Focus) 4.February 5, 2011 (Trails Focus) 5.February 17, 2011(Trails Focus) 6.February 24, 2011 7.March 24, 2011 (Trails Focus) 8.April 7, 2011 9.May 5, 2011 10.June 9, 2011 11.November 12, 2011 (Playground Design Focus) 12.December 10, 2011 (Playground & Design Elements Focus)
Themes That Emerged From 2010-2011 Planning Process From February 24, 2011 community meeting
Themes That Emerged From 2010-2011 Planning Process From February 24, 2011 community meeting
Themes That Emerged From 2010-2011 Planning Process From April 7, 2011 community meeting
Prior Community Planning Process From June 9, 2011 community meeting
Themes That Emerged From The Prior Planning Process • Overall renovation of building • Retain the historic character of the building • Insert new additions into the building, which will provide space for new recreation trends and programming • Provide more flexible program spaces • Create an identifiable main entrance • Make the building meet safety and code requirements • Improve restrooms
Conceptual Design Plan Teaching Kitchen at Auditorium
Conceptual Design Plan Teaching Kitchen in Education Wing
Precedent Architecture
New Programs / Space Visioning
New Programs / Space Visioning
Feedback Exercise
Next Steps • Next Community Meeting: July 13, 2013 • Other Public Processes (Dates To Be Determined) • Civic Design Review • Public Art Enrichment • RPD Commission • Playground, Tennis Courts, and Elk Street Entryway reopens: November 2013 • Construction of Recreation Center: Spring 2015 – Fall 2016
Thank you!
Recommend
More recommend