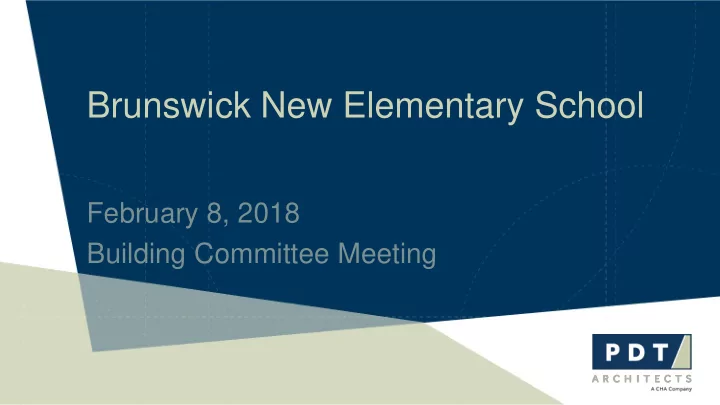

Brunswick New Elementary School February 8, 2018 Building Committee Meeting
Agenda Approval of the Minutes of the January 11 th , 2018 Meeting 1. 2. Update on DEP permit and planning board approvals 3. Update on meetings with abutters 4. Public Comment 5. Update on Existing building conditions • Jordan Acres EPA hazardous materials removal permit status 6. Exterior Building Materials studies 7. Debrief on school tours a) Ocean Ave Elementary b) East End Elementary c) Durham Community School d) Falmouth Elementary 8. Classroom layout updates b) 1 st /2 nd Grade Classroom a) Kindergarten Classroom c) Behavior/ FLS d) Library e) Art f) Gym g) Music 9. Decision on lockers 10. Interiors Subcommittee debrief 11. Playground Subcommittee debrief 12. New Business Items and General Discussion 13. Next Building Committee Meeting: • Thursday, March 8, 2018 2 8 February 2018
Existing Building Update - Materials testing completed. 3 8 February 2018
Planning/ Permitting Update JOSHUA TOMPKINS LANDSCAPE ARCHITECTURE 4 8 February 2018
Abutters Meeting Update JOSHUA TOMPKINS LANDSCAPE ARCHITECTURE 5 8 February 2018
Overall Plan – Level 1 6 8 February 2018
Overall Plan – Level 2 7 8 February 2018
View at Main Entry Current 8 8 February 2018
View from parent drop-off - Current 9 8 February 2018
View of library/ cafeteria courtyard - Current 10 8 February 2018
View of library/ cafeteria courtyard - Current 11 8 February 2018
View of House B - Current 12 8 February 2018
View of House B - Current 13 8 February 2018
Option A Option B Exterior Materials Study View of House B - Current 14 8 February 2018
Ocean Ave Elementary East End Community Durham Community Falmouth Elementary School Tours Debrief 15 15 8 February 2018 8 February 2018
Kindergarten Layout – Previous Plan 16 8 February 2018
Kindergarten Layout – Current Plan 17 17 8 February 2018 8 February 2018
1 st /2 nd Grade Layout – Previous Plan 18 8 February 2018
1 st /2 nd Grade Layout – Current Plan 19 19 8 February 2018 8 February 2018
Behavior & FLS – Current Plan 20 20 8 February 2018 8 February 2018
Library – Current Plan 21 21 8 February 2018 8 February 2018
Art – Current Plan 22 22 8 February 2018 8 February 2018
Gym – Current Plan 23 23 8 February 2018 8 February 2018
Falmouth – Metal Recessed Ocean Ave - HDPE East End - Metal Lockers 24 8 February 2018
Interiors Subcommittee - Concept 25 8 February 2018
Interiors Subcommittee – Layers of a Forest 26 8 February 2018
Interiors Subcommittee – Layers of a Forest 27 8 February 2018
Interiors Subcommittee – Deciduous & Coniferous Forests 28 8 February 2018
Interiors Subcommittee – Deciduous & Coniferous Forests 29 8 February 2018
Subcommittees / Working Groups - Playground subcommittee update 30 8 February 2018
THANK YOU 31 8 February 2018
Recommend
More recommend