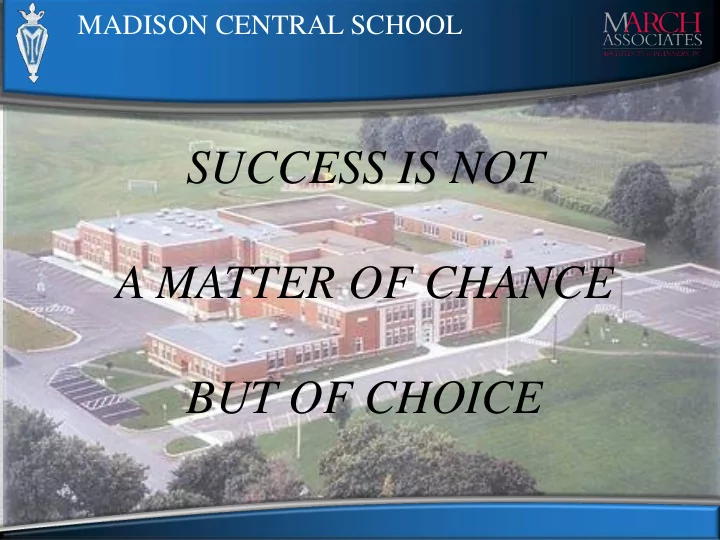

MADISON CENTRAL SCHOOL SUCCESS IS NOT A MATTER OF CHANCE BUT OF CHOICE
MADISON CENTRAL SCHOOL EVOLUTION OF BUILDING ADDITIONS
MADISON CENTRAL SCHOOL EXISTING FLOOR PLANS Educational Objectives • Enhance Community Access • Provide Auditorium for Dynamic Music Program • Upgrade Locker Rooms, Fitness Rooms, and Spectator Capacity for Physical Education • Embrace Middle School Concept (Grade 6-8) • Provide Centrally Located Special Education Spaces for Teaching and Learning • Organize Elementary Classrooms in Age Appropriate Plan • Maximize Instructional Space and Enhance Administrative Support Current Seating for 264 Areas
MADISON CENTRAL SCHOOL PROPOSED FLOOR PLANS Seating for 543 Main K-12 (Currently 357) Building Work • Space Changes • New Kitchen / Cafeteria • New Auditorium • Expanded Gymnasium Seating • Renovated Locker Rooms • Address Improvements to Various Building Conditions Seating for 385 (Currently 264)
MADISON CENTRAL SCHOOL PROPOSED P.E. UPGRADES P.E. Upgrades • New Locker Rooms • New Public Rest Rooms • New Fitness Room • Bleacher Seating for 543 (Current Seating for 357) First Floor Plan Second Floor Plan Section Through Seating
MADISON CENTRAL SCHOOL PROPOSED KITCHEN / CAFETERIA UPGRADES Kitchen / Cafeteria Upgrades • New Kitchen • Expanded Cafeteria for 254 • Multipurpose Room for Home and Careers • Senior Section / Dressing Room Proposed Cafeteria Plan
MADISON CENTRAL SCHOOL PROPOSED AUDITORIUM PLANS Auditorium First Floor Plan Auditorium Balcony Plan Total Seating Capacity: 385
MADISON CENTRAL SCHOOL VIEW FROM CENTER STAGE
MADISON CENTRAL SCHOOL VIEW FROM BALCONY
MADISON CENTRAL SCHOOL VIEW FROM ENTRANCE
MADISON CENTRAL SCHOOL VIEW FROM STAGE RIGHT
MADISON CENTRAL SCHOOL SITEWORK Sitework • Athletic Field Upgrades • Exterior Basketball Court • Repave Entrance Drive • Playscape Fiber • New Flagpole • LED Entrance Sign
MADISON CENTRAL SCHOOL TOTAL PROJECT COST: $9,978,000 General Scope of Work Main K-12 Building ~ $6,104,000 Sitework ~ $1,000,000 Bus Garage ~ $23,000 • • • Space Changes Athletic Field Upgrades Seal Masonry • • • New Kitchen / Cafeteria Exterior Basketball Court Upgrade Temperature • • New Auditorium Repave Entrance Drive Controls • • Expanded Gymnasium Seating Playscape Fiber • • Renovated Locker Rooms New Flagpole • • Address Improvements to Various LED Entrance Sign Building Conditions Construction subtotal: $7,127,000 Incidental Costs: $1,425,400 Contingency & Escalation: $1,425,400 TOTAL PROJECT COST: $9,978,000
MADISON CENTRAL SCHOOL PROJECT TIMELINE 10/21 10/21 10/25 – 12/10 12/2 12/10 12/10 4/15 4/15 3/1 3/15 - 4/19 5/1 11/30 12/1 -12/31
MADISON CENTRAL SCHOOL SUCCESS IS NOT A MATTER OF CHANCE BUT OF CHOICE
Recommend
More recommend