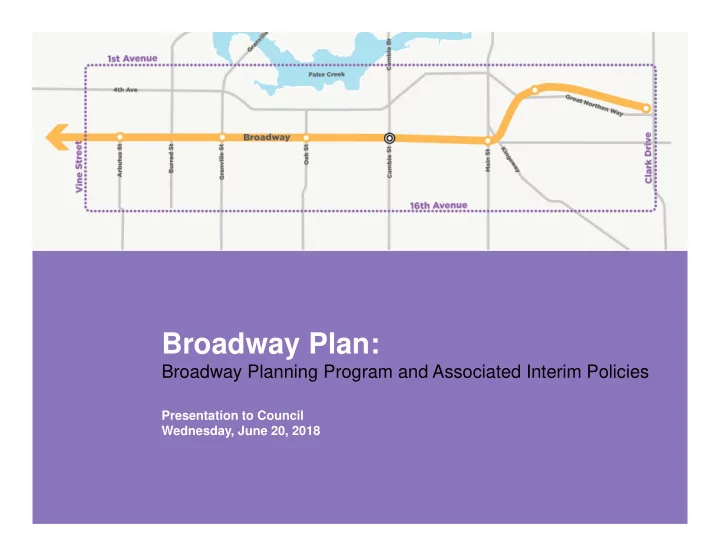

Council Report: Broadway Planning Program Terms of Reference and Associated Interim Policies Broadway Plan: Broadway Planning Program and Associated Interim Policies Presentation to Council Wednesday, June 20, 2018
1 Background 2
Mayors’ Council Vision • The Mayors’ Council Vision calls for rapid transit along Broadway to UBC. • The Vision prioritizes the extension of the Millennium Line to Arbutus Street within the first 10 years. • Broadway is a regionally important area - the second largest employment centre in British Columbia and the largest hospital in Western Canada - and borders on unique and distinctive neighbourhoods . • Broadway Plan provides an opportunity to coordinate transit-supportive land use, affordable housing policies, jobs, transportation connectivity and public realm design with the rapid transit project. 3
Broadway Today Broadway is a place… • Of Regional Significance Second largest job centre in BC with more than 69,000 jobs. A key source of employment for residents throughout Metro Vancouver. • Comprised of Distinct Neighbourhoods and Diverse Character 71,500 people living within area with 12,500 people expected by 2041 • That Drives our Local Economy and is the City’s Civic Centre Diverse array of employment types, includes City Hall Campus and VGH health precinct 4
2 Broadway Plan: A Significant Opportunity 5
Broadway Plan Study Area • All funding for the Millennium Line Broadway Extension to Arbutus will be in place with the pending approval of TransLink’s Phase 2 investment plan • Broadway Plan provides an opportunity to coordinate transit-supportive land use, affordable housing policies, jobs, transportation connectivity and public space design with the rapid transit project. • Study area is generally from Clark Drive to Vine Street, and 1st avenue to 16th Avenue 6
Broadway Plan Study Area • Existing policies in Broadway Plan area (recently completed or underway) 7
Broadway Plan Sub-areas • Proposed sub areas within study area 8
Study Area Overarching objectives • Create additional affordable housing and rental housing opportunities close to transit while preserving and mitigating displacement of existing renters in areas covered by the Rental Housing Stock ODP • Increase the amount of job space within Central Broadway to meet long term city, regional and provincial economic development objectives • Enhance commercial shopping streets and local business opportunities • Improve connections, connectivity, and public space opportunities • Secure additional public benefits and amenity to support new growth and improve livability while respecting the unique and essential qualities of established neighbourhoods. 9
Broadway Plan: Challenges Rapid transit could strengthen the attractiveness of Broadway as a mixed- employment and residential area, however challenges include: • Existing height and density restrictions could limit employment and housing capacity over the long term. – Employers and residents may choose to locate elsewhere in the city or region, including in places which are dispersed and difficult to serve by transit. • Rising housing costs and extremely low rental vacancy putting pressure on existing rental housing. – Existing renters – including families, young people, seniors, and vulnerable residents – face the difficult choice of paying higher rents or leaving the community to find more affordable options. • The existing rental housing stock provides an important source of housing to low and moderate incomes housing in the city. – Vast majority within the study area is now over 40 years old and in need of reinvestment. 10
3 Broadway Plan: Terms of Reference (Recommendation A) 11
Phases and Products Two year broad and inclusive planning process resulting in a comprehensive area plan for Broadway Land Use | Housing | Jobs | Parks and Public Spaces | Connections | Public Benefits 12
4 Broadway Plan: Interim Rezoning Policy (Recommendation B) 13
Applications During Planning Process • Staff will recommend that an Interim Rezoning Policy apply until plan is adopted by Council (Target Completion date: December 2020) • The policy (under staff review) is based on the principle of not to pre-empting or diverting the Broadway Plan process with rezonings which set new directions or preclude options that could emerge during the process. • Generally rezonings will not be considered in the Broadway Plan Study area while the planning process is underway, with the following exceptions: 1. Where there is an active rezoning application or where an inquiry has been received and the applicant has received a written response stating that a rezoning application would be considered (within the past three years), the application will be considered. 2. Rezoning applications will be considered for projects involving 100% social and supportive housing, or community care facilities or group residences . 3. Exceptional circumstances once reported to Council for direction. 14
5 Measures to Curb Speculation (Recommendation C) 15
Clarity About the City’s Expectations • Key Policy Priorities for Broadway: – Job Space • Key Priority along Broadway (e.g. Uptown Office C-3A Area) – Affordable Rental Housing • Key Priority in RM Zoning Districts (Rental Housing Stock ODP) & C-zones • The Potential for Additional Density for Strata Residential is Limited – Where additional density for strata residential is considered, development contribution expectations for amenities will reflect the value of the additional strata residential density. – Independent consultant identified the value of strata residential above existing zoning based on scenario modelling. Proposed DCE: Value of Additional Strata Residential (per sq. ft. above existing zoning) C-2 C-3A East of Main St. C-3A West of Main St. $330 $330 $425 Note: Values may be adjusted throughout the community planning process to reflect market changes and implementation approach (i.e. rezone vs. pre-zone) 16
6 Recommendation 17
Recommendation THAT Council approve: (Appendix A) Terms of Reference (Appendix B) Interim Rezoning Policy (Appendix C) Measures to Curb Land Speculation 18
Recommend
More recommend