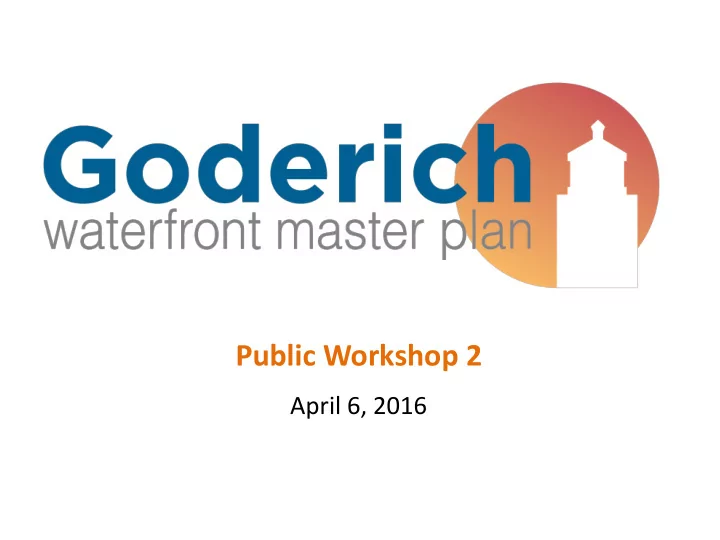

Public Workshop 2 April 6, 2016
The Study Team Town of Public Goderich + Larry McCabe stakeholders Chip Wilson Martin Quinn Dwayne Evans The Planning Partnership Wai Ying Di Giorgio Project Management/Urban Design Michael Ormston-Holloway Arboriculture/Ecology Donna Hinde Public Consultation Graham MacInnes Production
Study Area
The Study Process
What We Heard
Community Workshop 1 Day 1, January 12th - Opportunities & Challenges One-on-one meetings and focus group sessions: Discuss specific topics of interest (cultural heritage, recreation and the natural environment) Evening community workshop: Introduction to the project Presentation of team’s first impressions and initial understandings Community members discuss and identify opportunities and challenges with respect to five (frameworks) topics: Circulation / Access / Parking 1. Activity Zones & Amenities 2. Ecology / Landscape 3. 9 190+ 50+ Cultural Heritage / Views & Vistas 4. Group Written Wayfinding / Placemaking 5. Participants Discussions Comments
Community Workshop 1 Day 2, January 13th - Emerging Master Plan Options Synthesize input received during Day 1 One-on-one meetings and develop options for emerging Master Plan Several different options were needed to address and respond to the diversity of the comments Options were presented to the public in the evening Options were discussed within small groups, generating further input from the community for the emerging Master Plan 11 50+ 170+ Group Written Participants Discussions Comments
Some of What We Heard Circulation, Access & Parking • More walking and cycling access to the beach • Wider and barrier free (accessible) boardwalk with shade • Improve road pattern Activity Zones & Amenities Cultural Heritage / Views & Vistas • • Seasonal kiosks Trim trees to maintain views to the water • • Boat, water sport, and bike rentals Investigate feasibility of Marine Museum • Enhanced picnic area • Public space for concerts and fireworks Ecology & Landscape • Attract birds, bees, and butterflies • Flower beds rather than temporary planters • Use pier as activity area Wayfinding & Placemaking • Improve signage • Better wayfinding for the entire waterfront
Strategies
Strategies • Roads • Sidewalk / Walkways • Boardwalk Parking • Walkways Boardwalk Road Circulation Strategy Existing Parks • Existing Parks New Roundhouse Park New Roundhouse Park • Picnic / Passive Areas • • Sand Beach Play • Pebble Beach Area Play • Play Areas Area Picnic & Passive Recreation Open Space Strategy Fish Shanty Beach Street Wheelhouse Station Picnic Shelters and • Washrooms Interpretive Existing Picnic Shelter Kiosks / Rest Washroom Picnic Shelter Areas & Washroom Buildings Strategy
Concept Plan
Overall Plan Rotary Cove Main Beach St. Christopher’s Beach The Spit South Pier
Main Beach Relocate the Probe Station • Maintain Open Vista to the Lake • • Create Roundhouse Park as a Gathering Area Create Amphitheatre Overlooking • the Park Accommodate Seasonal Kiosks • or Event Tents • Mineral Springs Maintained Maintain Public Access along • North Pier • Re-locate Harbour Quay/Cove Road to north and east sides of Beach Street Station Restaurant Provide Parking – permanent • and temporary
Precedent - Duisburg Nord, Germany
Precedent - Gasworks Park, Seattle
Precedent - Evergreen Brickworks, Toronto
Precedent - Roundhouse Park, Toronto Precedent - Amphitheatre
Concept - Roundhouse Park
Concept - Boardwalk Concrete Paving Plastic Wood Seating Issues with existing • Old • Accessibility • Seating Narrow •
Concept - Kiosks & Event Tents
Concept - South Pier • Create Sheltered Areas for Seating Maintain Public Access/Viewing • • Introduce Landscaping in Raised Planters Provide Benches • • New Shade Structure or Pergola
Concept - St. Christopher’s Beach
Concept - Picnic Shelters
Concept - Washrooms
Concept - Kiosks / Shade Structures
Concept - Interpretive Kiosks, Signage and Rest Stations
Concept - Interpretive Experience: along the waterfront • Disperse information along the waterfront and South Pier in stations • Displays in kiosks and shelters • Elements integrated into the landscape • Connected to the Courthouse Square
Concept – Rotary Cove and The Spit
Concept - Site Furniture Ideas Bollards Lighting Bicycle Lock -Ups Seating Waste Receptacles
Concept - Site Furniture Ideas Seating Table and Seating Lighting Waste Receptacles Bicycle Lock -Ups
Concept - Site Furniture Ideas Seating Planters Waste Receptacles Bollards Bicycle Lock -Ups Table and Seating
Crest of Slope - Root Favoured Biomass Active Slope - Three - Strata Tiered Planting Toe of Slope - Root Favoured Biomass Cultural Landscape - Identity Based Design Beach Use - Active Use & Terrestrial / Aquatic Interface Open Water - Fish Habitat & Breeding
Recommend
More recommend