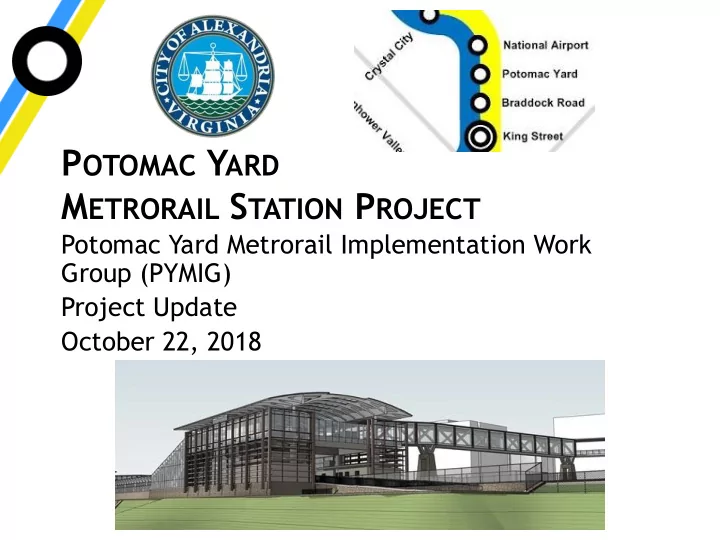

P OTOMAC Y ARD M ETRORAIL S TATION P ROJECT Potomac Yard Metrorail Implementation Work Group (PYMIG) Project Update October 22, 2018
A GENDA • Schedule – Upcoming PYMIG Meetings • Recap Design Considerations • Design Options • PYMIG Discussion • Public - Questions • Adjourn 2 PYMIG| October 22, 2018
U PCOMING PUBLIC MEETINGS • October 29 PYMIG • November 5 PYMIG • November 12 PYMIG • November 26 PYMIG • December 4 Planning Commission • December 15 City Council 3 PYMIG| October 22, 2018
East and West Station Approaches Workshop PYMIG 10/22/2018 1
Design Development Process 1. Identify the Problem 2. Investigate Solutions 3. Consult with Stakeholders – Select High Level Solutions 4. Refine the High Level Solutions – Identify Details 5. Consult with Stakeholders – Select Details 6. Refine the Overall Solution based on the Details 7. Detail and Approve the Plan 8. Build It! 2
Base Scheme for the Station 3
Station Approaches- Southeast, Southwest and Northwest West East Pedestrian Travel Route / Station Access Point 4
Station Approaches- Additional Access for the Southwest West East East Pedestrian Travel Route / Station Access Point 5
PYMIG Design Principles • • Access Proximity Safety • • Existing established pedestrian path to the pond Lighting – Even lighting, not just minimum • • Access could start further north. Ease of exit – no dead ends. • • Sustainability East & West have different criteria or priorities • • Budget constraint Stormwater vs. aesthetic experience • • Leed compliance Need to improve design within budget • • Access Quality Easy access for Maintenance • • Design Enhanced ADA Accessibility • • “Cohesive” design/architecture Shade & Rain protection • • Prioritize pedestrian experience, Lighting & Even paving treatments • • Direct, non-meandering path of travel OK for the design to differ from other parts of the station • • Pedestrian Aesthetic experience Sense of place to draw people towards the south end • Connectivity & Multimodal functionality • Doesn’t feel like a second thought • Map out path of travel • Sense of equilibrium • Bike & Bus accessibility • Experience at grade VS ramp • What is the experience like under the ramp? • Lighting 6
Design Development Process 1. Identify the Problem 2. Investigate Solutions 3. Consult with Stakeholders – Select High Level Solutions 1. Goal of the Meeting Tonight 4. Refine the High Level Solutions – Identify Details 5. Consult with Stakeholders – Select Details 1. Upcoming PYMIG Meetings 6. Refine the Overall Solution based on the Details 7. Detail and Approve the Plan 8. Build It! 7
Station Approach- Southwest West Pedestrian Travel Route Station Access Point 8
Southwest Station Approach Options – Pedestrian Ramp East Glebe Road Potomac Avenue 9
Southwest Station Approach Options – Pedestrian Ramp 10
Southwest Station Approach Options – Stair and Elevator Tower at the Pier East Glebe Road Potomac Avenue Elevator/Stair Tower 11
Southwest Station Approach Options – Stair and Elevator Tower at the Pier 12
Southwest Station Approach Options – Stair and Elevator Tower at the Pier First Floor (Ground Level) To E. Glebe Road 13 Second Floor (Bridge Level)
Southwest Station Approach Options – Stair and Elevator Tower at the Pier First Floor (Ground Level) To E. Glebe Road 14 Second Floor (Bridge Level)
Southwest Station Approach Options – Stair and Elevator Tower at the Pier First Floor (Ground Level) To E. Glebe Road 15 Second Floor (Bridge Level)
Southwest Station Approach Options – Stair and Elevator Tower at the Pier First Floor (Ground Level) To E. Glebe Road 16 Second Floor (Bridge Level)
Southwest Station Approach – Other Options Entrance Arch 17
Station Approach Options – Southeast East Pedestrian Travel Route Station Access Point 18
Southeast Pedestrian Approach – Pole Lights and Wall Lighting 19
Southeast Pedestrian Approach – Handrail and Wall Lighting 20
Recommend
More recommend