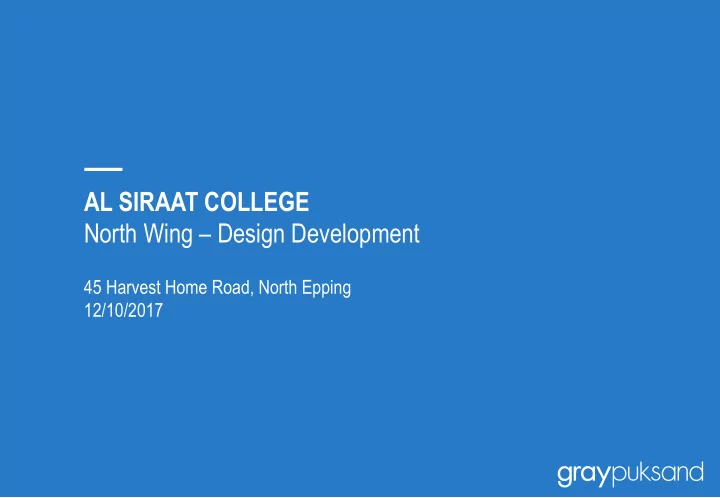

AL SIRAAT COLLEGE North Wing – Design Development 45 Harvest Home Road, North Epping 12/10/2017
Master Plan Proposed North Wing AL SIRAAT NORTH WING DESIGN DEVELOPMENT PRESENTATION 12/10/17
Existing Site Plan AL SIRAAT NORTH WING DESIGN DEVELOPMENT PRESENTATION 12/10/17
Proposed Site Plan AL SIRAAT NORTH WING DESIGN DEVELOPMENT PRESENTATION 12/10/17
Ground Floor Plan AL SIRAAT NORTH WING DESIGN DEVELOPMENT PRESENTATION 12/10/17
Level 1 Floor Plan AL SIRAAT NORTH WING DESIGN DEVELOPMENT PRESENTATION 12/10/17
Ground Floor Finishes Plan AL SIRAAT NORTH WING DESIGN DEVELOPMENT PRESENTATION 12/10/17
Level 1 Floor Finishes Plan AL SIRAAT NORTH WING DESIGN DEVELOPMENT PRESENTATION 12/10/17
Ground Floor Reflected Ceiling Plan AL SIRAAT NORTH WING DESIGN DEVELOPMENT PRESENTATION 12/10/17
Level 1 Reflected Ceiling Plan AL SIRAAT NORTH WING DESIGN DEVELOPMENT PRESENTATION 12/10/17
Roof Plan AL SIRAAT NORTH WING DESIGN DEVELOPMENT PRESENTATION 12/10/17
Birds Eye View AL SIRAAT NORTH WING DESIGN DEVELOPMENT PRESENTATION 12/10/17
Birds Eye View AL SIRAAT NORTH WING DESIGN DEVELOPMENT PRESENTATION 12/10/17
Ground Floor Assembly Hall AL SIRAAT NORTH WING DESIGN DEVELOPMENT PRESENTATION 12/10/17
Ground Floor Collaboration Space AL SIRAAT NORTH WING DESIGN DEVELOPMENT PRESENTATION 12/10/17
Level 1 Collaboration Space AL SIRAAT NORTH WING DESIGN DEVELOPMENT PRESENTATION 12/10/17
Level 1 Mezzanine Tiered Seating AL SIRAAT NORTH WING DESIGN DEVELOPMENT PRESENTATION 12/10/17
Elevations AL SIRAAT NORTH WING DESIGN DEVELOPMENT PRESENTATION 12/10/17
Elevations AL SIRAAT NORTH WING DESIGN DEVELOPMENT PRESENTATION 12/10/17
Bird Eye View AL SIRAAT NORTH WING DESIGN DEVELOPMENT PRESENTATION 12/10/17
Bird Eye View AL SIRAAT NORTH WING DESIGN DEVELOPMENT PRESENTATION 12/10/17
External Views AL SIRAAT NORTH WING DESIGN DEVELOPMENT PRESENTATION 12/10/17
External Views AL SIRAAT NORTH WING DESIGN DEVELOPMENT PRESENTATION 12/10/17
Finishes Board AL SIRAAT NORTH WING DESIGN DEVELOPMENT PRESENTATION 12/10/17
Recommend
More recommend