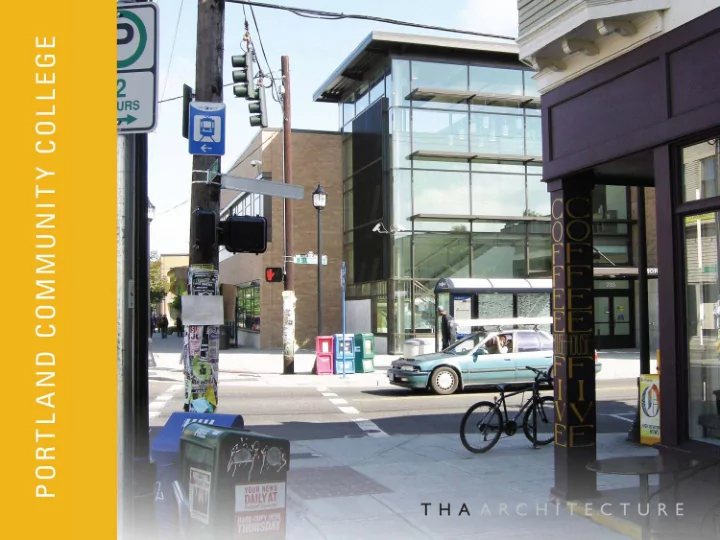

Agenda Schematic Design – Bond Advisory Committee Thursday April 5, 2012 • Welcome • Goals for this Meeting • Introduce members of Hoffman Construction Manager/General Contractor Team • Review Memo with responses to December BAC questions • Update and Discuss TDM Plan for Cascade Campus • Present Schematic Design Development • Update on Kanjaya and Paragon Buildings • Next Steps
Goals for this meeting
Introduce members of Hoffman Construction Manager/General Contractor Team
Progress • Began design of New Academic Building, Student Activities Center and Parking Garage • Met with security and traffic consultants regarding garage • Developed Transportation Demand Management Plan • Drafted ??? Land-use Application
Review Memo with responses to December BAC Questions
4-story structure 1 level underground Current number of spaces on 607 607 campus Number of spaces on-street 132 132 adjacent to campus Total number of spaces 739 739 currently on campus Number of spaces displaced by 240 145 the new garage Net gain in spaces 135 75 Total number of spaces with 874 814 new garage New surface parking spaces on 51 51 campus New off-site parking spaces 80 80 Total number of new spaces at 1,005 945 build out Cost of construction $11.7 million $10.1 million
Update and discuss TDM Plan for Cascade Campus
Design Process
PHASED SCHEDULE FOR DESIGN AND CONSTRUCTION January 1, 2012 CM/GC Phase 1 Phase 2 Phase 3 Academic Building SSB Remodel Library Renovation • • • Student Center Terrell Classroom Remodel Remove Student Center • • • Underground Parking Plaza and sitework • • TEB Classroom Remodel • Schedule
CM/GC Construction Manager / General Contractor GMP Guaranteed Maximum Price MWESB Minority, Woman-Owned and Emerging Small Business SD Schematic Design DD Design Development CD Construction Documents FF&E Furniture, Fixtures & Equipment IMP Impact Mitigation Plan PTP Portland Teachers Program CCE Center for Careers in Education CDC Child Development Center TLC Teaching & Learning Center FMS Facilities Management Services TLAs and other Jargon
What is “Schematic Design”?
Mercy Corps What is “Schematic Design”?
SCHEMATIC DESIGN (SD) 3 TO 4 MONTHS
SCHEMATIC DESIGN (SD) 3 TO 4 MONTHS
SCHEMATIC DESIGN (SD) 3 TO 4 MONTHS
Schematic Design Development
Guiding Principals
Foster collaborative thinking • Design facilities that inspire excellence in teaching and learning • Improve the sustainability and quality of the overall campus environment • Promote the uniqueness of the neighborhood’s history, architecture, • diverse culture, and urban location Support the commercial vitality of the Albina/Killingsworth commercial • district Guiding Principals
Future Connections
Creating a Place
Indoor / Outdoor Connections
Complex Connection
Entries
Concepts
Recommend
More recommend