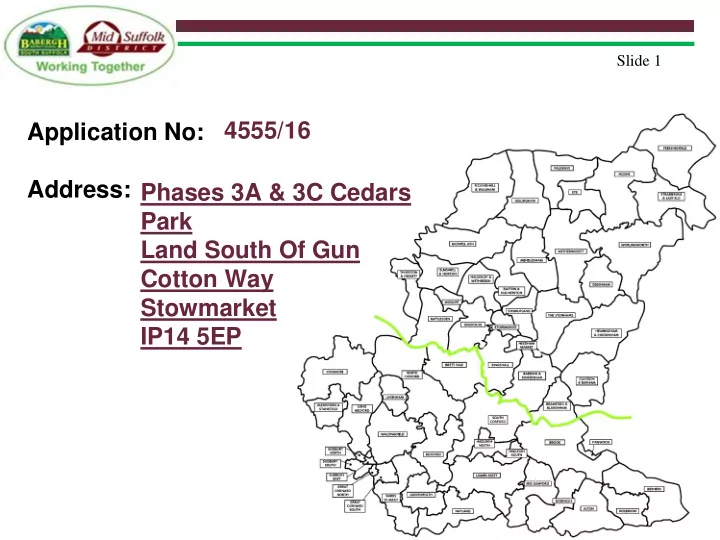

Slide 1 4555/16 Application No: Address: Phases 3A & 3C Cedars Park Land South Of Gun Cotton Way Stowmarket IP14 5EP
Slide 2 Aerial Map showing site
Slide 3 Background Information- Other development
Slide 4 3A- Site Location Plan
Slide 5 3A- Constraints Map
Slide 6 3A- Site Layout
Slide 7 3A- Landscaping Plan
Slide 8 3A- Tree Protection Plan
Slide 9 3A- Position of Affordable Housing
Slide 10 3A- Drainage Plan
Slide 11 Odour dispersion analysis
Slide 12 Odour dispersion analysis with receptors
Slide 13 Odour dispersion analysis with business units
Slide 14 3A- Street Scene 1
Slide 15 3A- Street Scene 2
Slide 16 3A- Street Scene 3
Slide 17 3A- Street Scene 4
Slide 18 3A- House Type F- Plots 20, 26, 31, 37, 36 and 45
Slide 19 3A- House Type F- plots 13, 66 and 67
Slide 20 3A- Type L Plots 27-30
Slide 21 3A- Type L- Plots 21, 22, 25, 32-36, 54-59 46-51 & 74-79
3A- Type L (s) – Plots 23, 24, 44, 52, 53 & 80 Slide 22
3A- Type A – Plots 1-12 Slide 23
Slide 24 3A- Type A- Ground Floor
Slide 25 3A- Type A- First Floor
Slide 26 3A- Type A- Second Floor
Slide 27 3A- Type M- Elevations
Slide 28
Slide 29
Slide 30 3A- Bicycle Store- Elevations and Floor Plans
Slide 31 3A- Car Port- Elevations and Floor Plans
Slide 32 3A- B1 Units Plots 1-10, 12-15
Slide 33
Slide 34 3A- B1 Units Plot 11
Slide 35
Slide 36 3C- Site Location Plan
Slide 37 3C- Constraints Map
Slide 38 3C- Site Layout
Slide 39 Phase 3B and 3C
Slide 40
Slide 41
3C- Position of Affordable Housing Slide 42
Slide 43 3C- Drainage Plan
Slide 44 3C- Street Scene 1
Slide 45 3C- Street Scene 2
Slide 46 3C- Street Scene 3
Slide 47 3C- Street Scene 4
Slide 48
Slide 49
Slide 50 3C- House Type C
Slide 51 3C- House Type D- Plots 33, 35, 49 & 52
Slide 52 3C- House Type D- Plots 39, 42 and 50
Slide 53 3C-Type E
Slide 54 3C- House Type G
Slide 55 3C- House Type H
Slide 56 3C- House Type I
Slide 57 3C- House Type J
Slide 58 3C- House Type A
Slide 59
Slide 60
Slide 61
Slide 62 3C- Garages- Elevations and Floor Plans
Slide 63 3C- Bin and Bicycle Storage
Recommend
More recommend