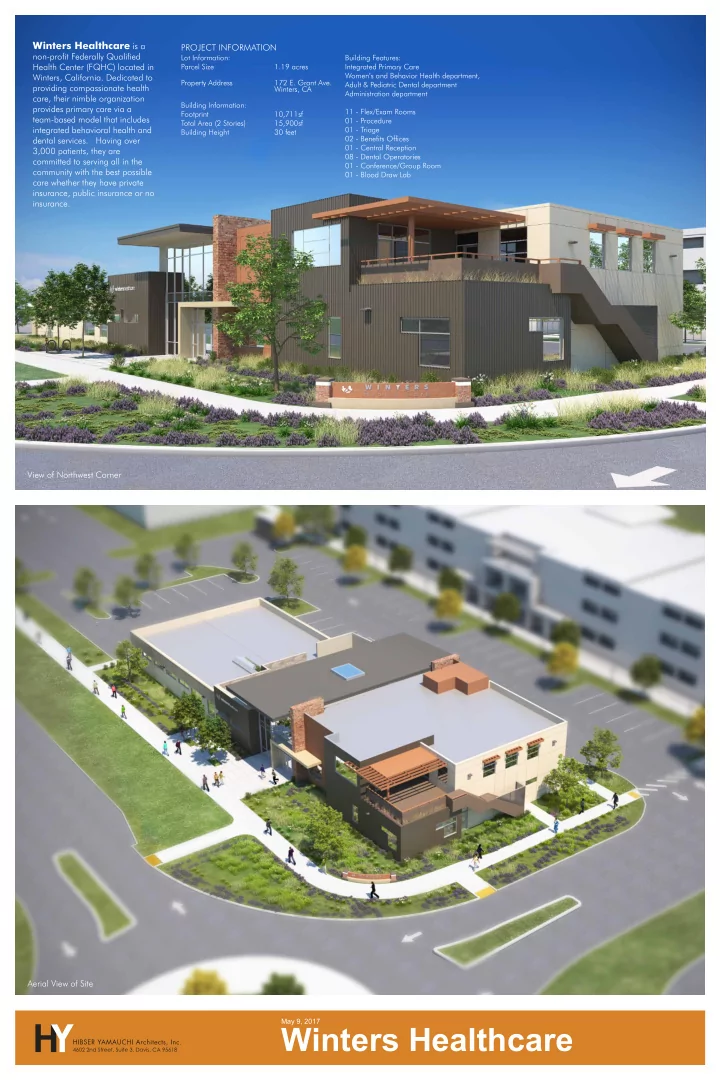

Winters Healthcare is a PROJECT INFORMATION non-profit Federally Qualified Lot Information: Building Features: Health Center (FQHC) located in Integrated Primary Care Parcel Size 1.19 acres Women’s and Behavior Health department, Winters, California. Dedicated to Property Address 172 E. Grant Ave. Adult & Pediatric Dental department providing compassionate health Winters, CA Administration department care, their nimble organization Building Information: provides primary care via a 11 - Flex/Exam Rooms Footprint 10,711sf team-based model that includes 01 - Procedure Total Area (2 Stories) 15,900sf integrated behavioral health and 01 - Triage Building Height 30 feet 02 - Benefits Offices dental services. Having over 01 - Central Reception 3,000 patients, they are 08 - Dental Operatories committed to serving all in the 01 - Conference/Group Room community with the best possible 01 - Blood Draw Lab care whether they have private insurance, public insurance or no insurance. View of Northwest Corner Aerial View of Site May 9, 2017 Winters Healthcare
1 Reception and Waiting FIRE RISER ROOM TREATMENT NORTH OPERATORY OPERATORY VESTIBULE ELIGIBILITY ELIGIBILITY WORKSPACE FLEX/ EXAM FLEX/ EXAM FLEX/ EXAM FLEX/ EXAM CHILDREN'S STORAGE/ 3 WAITING COPY 6'- 0" WALLS W/ HALL CORRIROR CLERESTORY ABOVE OPERATORY DENTAL DENTAL SCALE STAFF RECEPTION WAITING TEAM ROOM RESTROOM WAITING FLEX/ EXAM FLEX/ EXAM PRIVATE CLEAN UTL./ FLEX/ EXAM HALL FLEX/ EXAM WORKSPACE BILLING MED STOR. FLEX/ EXAM CORRIDOR EQUIP. SCALE ALCOVE SKYLIGHT CORRIDOR PANO FLEX/ EXAM SKYLIGHT OPERATORY MAIN HALL OFFICE 123 WOMEN'S MEN'S TESTING RESTROOM RESTROOM LAB SOILED BLOOD IZ STOR. TOILET COPY/ UTILITY DRAW FLEX/ EXAM COFFE HALL ALCOVE OPERATORY RECEPTION STERILE JANITOR TESTING 124 BILLING TOILET 1 STAFF RESTROOM UP ELECTRICAL IT TEAM AREA SHELL RECEIVING OPERATORY LAB PUMP RESTROOM ELEV. ROOM ELEV. SHELL EQUIP. 2 WAITING UP -- OPERATORY SOUTH OPERATORY MECH. First Floor VESTIBULE STAIRWELL STOR. ROOM Inspiration Palette: Inspirations from nature facilitate a rustic atmosphere for Winters Healthcare. Mixing a variety of textures, finishes, and fabrics allude to the overall complexity, yet simplistic feel, for the space. Rusted metal, antique wood and sleek stones with vibrant colors and movement will set the overall tone for this ‘small town meets modern design’ facility. Interior Palette: Contemporary interior spaces layered with rural finishes are the ideal inspiration for the reception and waiting spaces for the clinic. Clean lines, whimsical light fixtures, and an eclectic sense of style will provide a sense of ease for the patients that fill these walls. Pulling elements from the town of Winters helps to create a more holistic environment while 2 Typical Operatory 3 Typical Flex/Exam maintaining a functional Healthcare facility. May 9, 2017 Winters Healthcare
1 Staff Patio STORAGE 1 STAFF LOUNGE STAFF 2 PATIO LARGE CONFERENCE ROOM CORRIDOR 2 PERSON STAFF SHARED RESTROOM OFFICE TEAM STAFF WORK AREA RESTROOM 2 PERSON SHARED OFFICE WAITING CORRIDOR UP HR STORAGE ADMIN LACTATION ELEV. ASSIST. SMALL DIRECTOR FLEX SPACE FINANCE CONFERENCE ROOM Second Floor STAIRWELL UP Finish Palette: A vibrant paint palate and distressed woods successfully harmonize to create a new building with old charm, all of which are intentionally selected for the location of Winters, CA. These finish and furniture selections were achieved through combining the textures and colors seen in the mood board with the sleek and rustic designs seen in the interiors inspiration board. Moving forward, the conceptual finish board will continue to be developed and shaped by the ideals of Winters Healthcare patients, staff, and visitors. 2 Large Conference Room Winters Healthcare
Recommend
More recommend