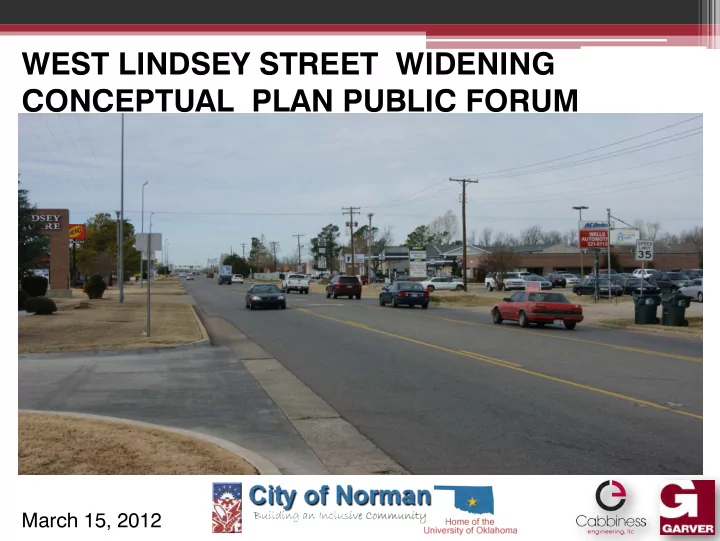

WEST LINDSEY STREET WIDENING CONCEPTUAL PLAN PUBLIC FORUM March 15, 2012
OPENING COMMENTS Welcoming comments. Reason for the need of a Public Forum. Introduction of City Staff, Elected Officials and the Design Team. Acknowledgement of other master plans, studies and pending construction improvements that impact this project: Norman 2025 Land Use and Transportation Plan Norman Storm Water Master Plan Norman Bicycle Master Plan ODOT’s I-35 Corridor Improvements Lindsey Street Conceptual Plan
DRAINAGE ISSUES Lindsey Street Conceptual Plan
DRAINAGE ISSUES Lindsey Street Conceptual Plan
DRAINAGE ISSUES Lindsey Street Conceptual Plan
TRAFFIC CONSIDERATIONS West Lindsey Street carries approximately 21,000 vehicles per day 90 Driveways within 1 Mile Crash frequency creates unreliability Unique peaking characteristics Long term volume projections show increased demand for east/west connectivity into the University area (1 to 2% annually) Segment Level of Service No Build: LOS F (at/near capacity) Build: LOS C through 2035 Goal: To create a safe, vibrant east/west gateway that meets the transportation needs of all users (motorists, pedestrians, bikes, bus) Lindsey Street Corridor Conceptual Plan
CRASH HISTORY Crash ash T Types 2% 4% 4% Data from Norman PD 2% 5% 5% Angle at Signal 79 Accidents / 27 Injuries per 16% 16% Angle at Driveway year Rear-End at Driveway W. Lindsey Crash Rate: 48% 48% 25% 25% Rear-End at Signal 10.3 crashes per MVM DUI Oklahoma Crash Rate: Other 1.8 crashes per MVM National Average (6-States): 3.6 crashes per MVM 42 42% o of Re Reporte rted d Cra rashes hes 58 58% o of Re Reporte rted d Cra rashes hes 24 th 24 McGe cGee Dr th Street Be Berry Ro eet Drive Road Lindsey Street Corridor Conceptual Plan
CRASH LOCATIONS (2009 to 2011) 24 24 th Mc McGee th Av Avenue ee A Ave MATCH LI LINE NE Berry Wylie rry Ro ylie R Road Road ad NE LINE MATCH LI LEG LEGEND 2011 Crash Location 2010 Crash Location 2009 Crash Location Lindsey Street Corridor Conceptual Plan
“PARTIAL ” OPTION - WEST Lindsey Street Corridor Conceptual Plan
“PARTIAL ” OPTION - EAST Lindsey Street Corridor Conceptual Plan
CONCEPTUAL ROADWAY SECTION View Looking West Bound Lindsey Street Conceptual Plan
CONCEPTUAL ROADWAY SECTION Lindsey Street Conceptual Plan
CONCEPTUAL ROADWAY SECTION View Looking West Bound Lindsey Street Conceptual Plan
CONCEPTUAL ROADWAY SECTION Lindsey Street Conceptual Plan
OPTIONAL ROADWAY SECTION View Looking West Bound Lindsey Street Conceptual Plan
CONCEPTUAL ROADWAY FOOTPRINT Lindsey Street Conceptual Plan
CONCEPTUAL LOOK AT 24 th AVENUE Lindsey Street Conceptual Plan
CONCEPTUAL ROADWAY FOOTPRINT Lindsey Street Conceptual Plan
CONCEPTUAL LOOK AT McGEE DRIVE Lindsey Street Conceptual Plan
CONCEPTUAL LOOK AT McGEE DRIVE Lindsey Street Conceptual Plan
CONCEPTUAL ROADWAY FOOTPRINT Lindsey Street Conceptual Plan
CONCEPTUAL LOOK AT BERRY ROAD Lindsey Street Conceptual Plan
CONCEPTUAL LOOK AT BERRY ROAD Lindsey Street Conceptual Plan
CONCEPTUAL ROADWAY FOOTPRINT Lindsey Street Conceptual Plan
AESTHETICS & AMENITIES Develop a “Gateway to Norman and the University” Improvements must be functional and feasible: streetscape and landscape • features bus stop shelters • decorative street lighting & • signal poles wayfinding signage • stamped concrete or brick • paver type, left turn lane statues and art work • Lindsey Street Conceptual Plan
CONCEPTUAL DESIGN ANIMATION Lindsey Street Conceptual Plan
CONSTRUCTION SEQUENCING Looking West Bound Relocated Gas Line New Sanitary Sewer Trench Shoring New Water Line Utility Duct Bank New Storm Sewer Lindsey Street Conceptual Plan
CONSTRUCTION SEQUENCING • Safety paramount for traveling public and construction workers • Minimum of 1 travel lane in each direction • Maintain access to businesses & property • Maximize utility relocation coordination with roadway construction • Provide contractor incentives Lindsey Street Conceptual Plan
ANTICIPATED PROJECT TIMELINE Public Forum on March 15, 2012 Final presentation to City Council on March 28, 2012 City Council establish Bond Election language April 10, 2012 Possible Bond Election on June 26, 2012 Preparation of design plans in calendar year 2013-2014 Construction begins simultaneously with ODOT reconstruction of the I-35 & Lindsey Street interchange in 2015 & 2016 Lindsey Street Conceptual Plan
CLOSING COMMENTS, QUESTIONS & ANSWERS Lindsey Street Conceptual Plan
Recommend
More recommend