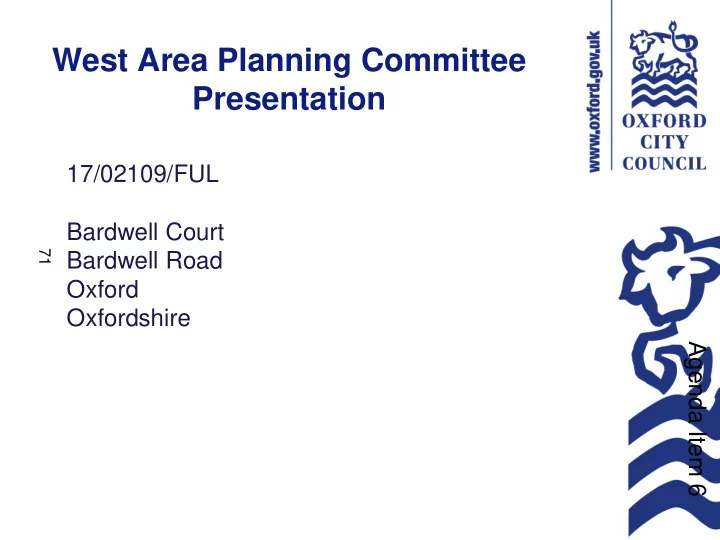

West Area Planning Committee Presentation 17/02109/FUL Bardwell Court 71 Bardwell Road Oxford Oxfordshire Agenda Item 6
Site Location Plan 72
Front Elevation 73
Rear Elevation (nearest to 21 Bardwell Road) 74
Rear Elevation 75
Rear Elevation 76
View from Charlbury Road 77
View from Charlbury Road – No. 2 78
Rear Elevation (nearest to 13 Bardwell Road) 79
Rear Elevation (Viewed from 13 Bardwell Road) 80
Rear Flat Roof (viewed from 13 Bardwell Road) 81
82
83
Existing Site Plan Existing parking area (gravel) 84 Existing flat roof areas Existing store in rear garden
Proposed Site Plan Proposed garden and 85 parking Proposed Terrace areas
Proposed Site Plan 86
Existing Elevations - Front 87
Proposed Elevations - Front 88
Existing Ground Floor Plan 89
Existing First Floor Plan 90
Existing Second Floor Plan 91
Proposed Ground Floor Plan 92
Proposed First Floor Plan 93
Proposed Second Floor Plan 94
Details of Terraces – Floor Plans 95 Details of first floor rear terraces shown with the extent of terraces shown in green. Screening is proposed around the terraces. Pitched glass roof Terrace Flat roof Flat roof Parapet wall beyond terrace beyond terrace
Proposed Terrace Areas 96
Proposed West Elevation – The red line shows the outline of the existing property 97
Schematic of elevations and sections for existing plans 98 (used in next three slides)
Existing West Elevation (A) 99
Existing West Elevation (B) 100
Existing East Elevation 101
Existing Rear Elevation 102
Proposed Front Elevation 103
Details of Proposed Link 104
Schematic of elevations and sections 105 for existing plans (used in next three slides)
Proposed Rear Elevation 106
Proposed West Elevation (A) 107
Proposed West Elevation (B) 108
Proposed East Elevation 109
This page is intentionally left blank
Recommend
More recommend