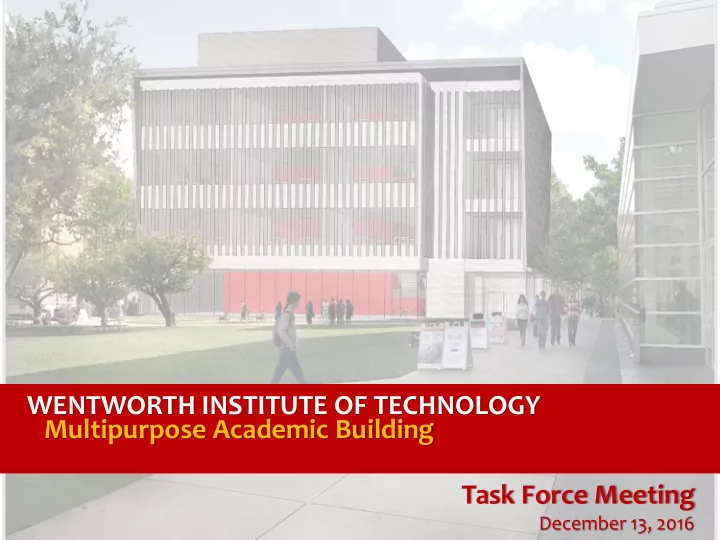

WENTWORTH INSTITUTE OF TECHNOLOGY Multipurpose Academic Building Task Force Meeting December 13, 2016
Meeting • Welcome & Overview: Katelyn Sullivan, BPDA Agenda • Welcome New Task Force Members: Sandy Pascal, WIT • Permitting Process & Schedule: Jennifer Schultz, WIT • Introduce Project Team: Jennifer Schultz, WIT • Need for Academic Space: David Wahlstrom, WIT • Multipurpose Academic Building: LWA • Questions & Answers
Wentworth Institute of Technology Team Dave Wahlstrom Robert Burns Robert Totino Project Johanna Sena Sandra Pascal Team MpA Project Team Leers Weinzapfel Associates STV | DPM Gilbane Building Company Fort Point Associates, Inc. Goodwin Procter, LLP Edward M. King & Associates Atelier Ten Ground VHB Nitsch Engineering McPhail Associates, LLC
Project Schedule Target Dates Task Date Task Force Meeting (if needed) January 10, 2017 File PNF/IMPNF January 12, 2017 Task Force/Community Meeting January 24, 2017 on PNF/IMPNF Comment Period on the PNF/IMPNF Ends February 13, 2017 BPDA Issue Scoping Determination February 27, 2017 on PNF Waiving Further Review BPDA Issue Scoping Determination February 27, 2017 on IMPNF File IMP Amendment March 1, 2017 Task Force/Community Meeting March 7, 2017 on IMP Amendment 60 Day Comment Period on IMP Amendment ends May 1, 2017 Public Hearing/BPDA vote on PNF and IMP Amendment May 18, 2017 Zoning Commission Hearing on IMP Amendment June 6, 2017 Construction Summer 2017 Opening of Building January 2019
Wentworth Campus
Wentworth IMP & MpA Building
MpA Building - Project Summary • Supports Transition from Engineering Technology Programs to Engineering and Innovation by Providing more Collaboration Space and State-of-the-Art Equipment • Uses will include: • Laboratories • Office Space • Ground Floor Showcase • Accelerate and EPIC Programs with Maker, Collaborative, and Ideation Space • Campus Gathering and Presentation Space
Evolution of Engineering Education • Spaces that Promote: • Collaboration • Innovation • Interdisciplinary Activities
Library Video https://www.youtube.com/watch?v=Q5Wlw3s_KbE&sns=em
Aerial View
Existing Conditions Photos
Site Plan
Level 1 Floor Plan
Typical Upper Floor Plan
Project Program Level Uses Floor Area Basement Mechanical, Storage 5,000* Ground Floor Lobby, Maker Spaces and 16,295 Shops, Project Rooms, Offices Second Floor Offices, Conference 17,118 Rooms, Study Lounges, Labs, Lab Support Third Floor Offices, Conference 17,598 Rooms, Study Lounges, Labs, Lab Support Fourth Floor Offices, Conference 17,329 Rooms, Study Lounges, Labs, Lab Support, Future Growth Space Roof Area Mechanical Penthouse 3,012* TOTAL 76,352 *Area not included in Gross Floor Area pursuant to Article 2A, Boston Zoning Code
Section Elevation
Parker Street Crossing Approach
Quad/Pike Approach
Sectional Perspective
Questions/Discussion WENTWORTH INSTITUTE OF TECHNOLOGY Multipurpose Academic Building Task Force Meeting December 13, 2016
Recommend
More recommend