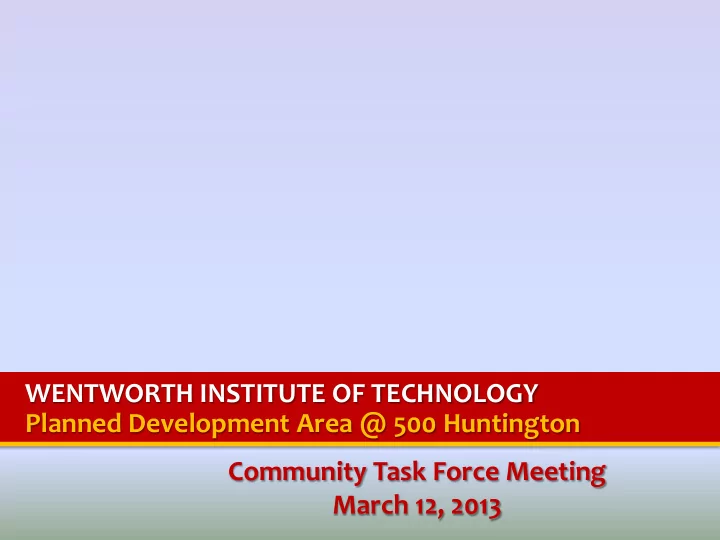

WENTWORTH INSTITUTE OF TECHNOLOGY Planned Development Area @ 500 Huntington Community Task Force Meeting March 12, 2013
Meeting Agenda • INTRODUCTIONS • PROJECT APPROVAL PROCESS o ZONING MAP AND TEXT AMENDMENT o PLANNED DEVELOPMENT AREA DEVELOPMENT (PDA) • 500 HUNTINGTON PROJECT o PROJECT PROGRAM o PROJECT BENEFITS o VIEWS/ELEVATIONS • PROJECT TIMELINE • QUESTIONS
Flanagan Campus Center Sciences & Biomedical Engineering 525 Residence Hall Center for Engineering & Technology New Sweeney Field w/ Parking Below Existing Campus Buildings IMP Proposed Future Project IMP Proposed Future Project Potential Future Project Potential Future Residence Hall Planned Renovation Property Boundary
Wentworth Planned Development Area @ 500 Huntington
• . Project Approval Process • Zoning Map and Text Amendment to create Wentworth Community Commercial CC-3 District on 500 Huntington site and allow PDA • Planned Development Area (PDA) Development Plan • Institutional Master Plan (IMP) Amendment to allow College or University Uses in the Planned Development Area
Existing Zoning
• . Zoning Amendment Text Amendment Application No. 437 Boston Redevelopment Authority Mission Hill Neighborhood District Article 59 • The 3 acre Sweeney Field Parcel zoning will be changed from Wentworth Institutional Subdistrict (IS) to Wentworth Community Commercial (CC-3) District • Examples of uses allowed in the Wentworth CC-3 District include : • Office • Research Laboratory • Restaurant • Retail • Day Care • Conference Center • Accessory Parking • A Planned Development Area may be permitted in the Wentworth Community Commercial (CC-3) District
New Wentworth CC-3 Subdistrict with Brigham Circle CC-1 and Roxbury Crossing CC-2 Subdistricts
• . Planned Development Area (PDA) Plan Components Boston Redevelopment Authority (BRA) Article 80C Planned Development Area Review PDA Development Plans include: Location and Appearance of Structures Open Spaces and Landscaping Proposed Uses of the Area Traffic, Circulation and Loading Access to Public Transportation Proposed Dimensions of Structures PDA Development Plans may include: Building Elevations Schematic Layout Drawings Building Materials
Project Program • 640,000 GSF in three buildings on 3 acre Sweeney Field parcel • Up to 97,400 SF Wentworth Center for Innovation in Engineering and Technology • Office, Research and Development , Laboratory Space, Services and Community Uses • Up to 15,000 SF Retail/Commercial on ground floor levels • 490 parking spaces below • Buildings One and Two: six stories, 118’ high to top of roof screen • Building Three: 18 stories, 280’ high to top of roof screen • 64,000 SF of Open Space and Pedestrian Connections • Floor Area Ratio (FAR) of 5.0
Public Benefits • Economic impact of over $2 billion to the Boston economy over the first ten years including construction and permanent jobs • Substantial housing and jobs linkage payments and tax revenue to the City of Boston • Tenant will create jobs, co-op placements and internship opportunities for local residents and students • Expanded Retail/Commercial opportunities will attract new businesses and employers to the area • One-phase development will support the planned Wentworth Center for Innovation in Engineering and Technology
Project Context/Pedestrian Links
Circulation Plan
Aerial View
Ruggles Street Elevation
Street Level Views
Avenue of the Arts/Urban Context
• . Project Schedule Project Timeline (1) Task Force/Community Meeting on Draft PDA (Tonight) BZC Hearing for approval of Text Amendment Wentworth file PDA and IMPNF-IMP Amendment Task Force /Community Meeting on PDA and IMPNF-Amendment 45 day Comment period on IMPNF-Amendment and PDA WIT file IMP Amendment
• . Project Schedule Project Timeline (2) Task Force/Community Meeting on IMP Amendment 60 Day Comment Period on IMP Amendment Task Force Meeting BRA Board Meeting recommending the PDA and approving IMP Amendment Zoning Commission Hearing approving PDA and IMP Amendment
QUESTIONS WENTWORTH INSTITUTE OF TECHNOLOGY Planned Development Area @ 500 Huntington Community Task Force Meeting March 12, 2013
Recommend
More recommend