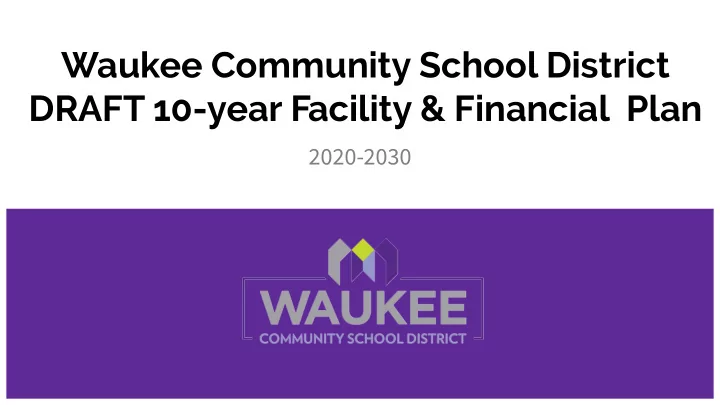

Waukee Community School District DRAFT 10-year Facility & Financial Plan 2020-2030
Overview Drafu Future 10-year plan for facilities, finances, and staffing* ● Based on current financial, enrollment projections this vision contains shifus in ● approaches of our maturing district. Financial Planning for new facilities and existing infrastructure needs. ● GO Bond, SAVE, & PPEL. ○ The District will use inclusive processes as we get into the details of implementation. * Subject to revisions based on annual review.
10-year Facility Plan Timeline (year open) • Board Presentation Jan. 13, 2020 • Timberline Improvements 2020/21
Timberline Improvements (2020/21) Timberline will include a second competition outdoor athletic facility available for ● district use Multi-purpose field turf, seating, lighting, ○ concessions, and storage additions
10-year Facility Plan Timeline • Board • Northwest HS Presentation • Brookview & Eason Jan. 13, 2020 Additions 2021 • Timberline • Prairieview Improvements Improvements 2020/21 • VMLC Preschool 2021
Prairieview Improvements (2021) Prairieview comprehensive fitness/weight room comparable ● to Timberline to support curricular and extracurricular Meet PE and wrestling needs ○ Brookview & Eason Improvements (2021) Providing equity by adding 4-6 rooms ● at Brookview and Eason Possible additions: ● Band Room ○ Computer Lab ○ Classrooms: office space, general ○ education, and specialized programming Parking additions ○
10-year Facility Plan Timeline • Board • Northwest HS Presentation • Elementary #10 • Brookview & Eason Jan. 13, 2020 2022 Additions 2021 • Timberline • Prairieview Improvements Improvements 2020/21 • VMLC Preschool 2021
VMLC - Pre-K & Offices (2021) 34,000 square foot (20 classrooms) addition to ● centralize preschool 8,100 square foot addition for IT & Community ● Education Demolition of existing IT building and storage ● Elementary #10 (2022) Located in the SW corner of our school district ● boundary Our seventh elementary with this footprint ● This footprint does have more early childhood ● rooms for future flexibility
10-year Facility Plan Timeline • Board • Northwest HS Presentation • Elementary #10 • Brookview & Eason Jan. 13, 2020 2022 Additions 2021 • Timberline • Prairieview • Middle Level #5 Improvements Improvements • District Pool Facility 2020/21 • VMLC Preschool 2023 2021
District Pool Facility (2023) Preference free-standing vs. attached to a building ● Building to meet the needs of our curricular and extracurricular activities ● Interested in external partners ● Middle-Level #5 (2023) Build the Middle-Level as an 8th/9th grade facility initially utilizing as a 6th/7th ● grade with the flexibility to use as 6-8th or 6-9th grade as we monitor growth in our district.
10-year Facility Plan Timeline • Board • Northwest HS Presentation • Elementary #10 • WILC Addition • Brookview & Eason Jan. 13, 2020 2022 2024 Additions 2021 • Timberline • Prairieview • Middle Level #5 Improvements Improvements • District Pool Facility 2020/21 • VMLC Preschool 2023 2021
WILC Addition (2024) Transition to Career Center concept ● Consideration for expanded programming ● related to career and technical education Timing will be impacted by student enrollment ● and meeting the needs of students. 2024 would be the earliest target date to open. ●
10-year Facility Plan Timeline (year open) • Board • Northwest HS Presentation • Elementary #10 • WILC Addition • Brookview & Eason Jan. 13, 2020 2022 2024 Additions 2021 • Timberline • Prairieview • Middle Level #5 Improvements • Middle Level #6 Improvements • District Pool Facility 2020/21 2025 • VMLC Preschool 2023 2021
Middle Level #6 (2025) Build the Middle Level as an 6th/7th grade facility initially utilizing as a 8th/9th ● grade with flexibility to use as 6-8th or 6-9th grade as we monitor growth in our district.
10-year Facility Plan Timeline • Board • Northwest HS Presentation • Elementary #10 • WILC Addition • Elementary #11 • Brookview & Eason Jan. 13, 2020 2026 2022 2024 Additions 2021 • Timberline • Prairieview • Middle Level #5 Improvements • Middle Level #6 • Elementary #12 Improvements • District Pool Facility 2020/21 2025 2029 • VMLC Preschool 2023 2021
Land/Boundaries Timeline • Pool • Elementary #11 • Middle School • Elementary #12 • Middle School 2023 2022 2026 2020 • K-12 Boundaries • 6-9 Boundary • North/South K-5 Update Update Boundary Update 2020 2022 2024
Boundary Considerations Elementary #10 boundary likely impacts high school boundaries. ● Process to begin in 2020 ○ Goal to have elementary #11 & #12 will balance north/south feeder ● Complete Elementary Feed Pattern ● If you know your elementary school you know your high school ○ Incomplete middle level feeder system ● 3 middle level buildings to two high schools ○
General Obligation (GO) Bond Considerations Longer term GO plan ● Once funding stream for schools, pool, and WILC addition are secured, we can ○ confidently move forward with: Five-year CIP Plans ■ Five-year roof plans ■ Five-year parking lot plans ■ Long-term technology planning with an emphasis on placing technology ■ in the hands of students and staff.
Funding Source Proposed $195,000,000 GO Bond Referendum - September 2020
Wrap-Up Moving forward with drafu proposal ● Seeking general approval of drafu plan at Jan. 27 Board meeting ○ Consideration of a $195m General Obligation Bond ● Questions? ●
Recommend
More recommend