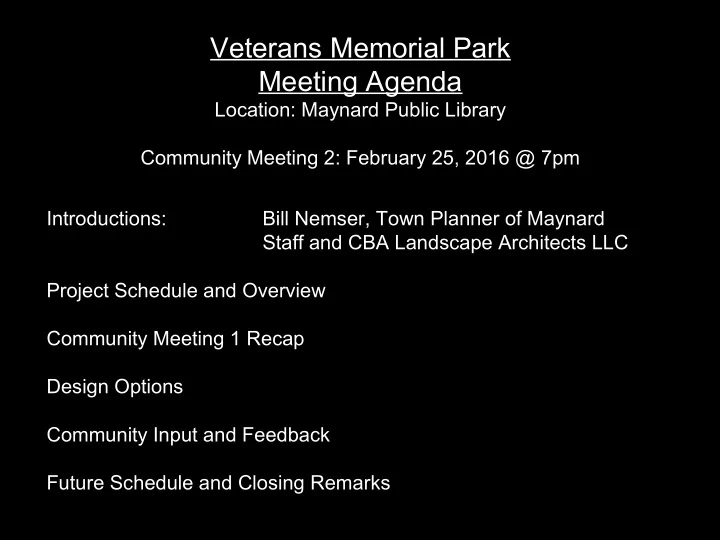

Veterans Memorial Park Meeting Agenda Location: Maynard Public Library Community Meeting 2: February 25, 2016 @ 7pm Introductions: Bill Nemser, Town Planner of Maynard Staff and CBA Landscape Architects LLC Project Schedule and Overview Community Meeting 1 Recap Design Options Community Input and Feedback Future Schedule and Closing Remarks
Introductions Town of Maynard Town Planner: Bill Nemser CBA Landscape Architects LLC Principal-In-Charge: Clara Batchelor Staff Landscape Designer: Jessica Choi
Project Schedule
Veterans Memorial Park Project Milestones ● Meeting 1 (January 7, 2016 at 7:00 PM) : Present Site Analysis and Precedents, gather community input, and develop program wish list to guide Schematic Designs for future meetings. ● Meeting 2 (February 25, 2016 at 7:00 PM) : Present Schematic Design Alternatives based on first meeting input. Community review and discussion, with the goal of developing a final Preferred Design Plan. ● Meeting 3 (TBA) : Present Definitive Design based on community discussion at Meeting 2. With community input, discuss and clarify final design, phasing, and funding of park.
MEETING 1 RECAP
Context + Connections
Existing Conditions
Circulation & Connections
Program
Trees & Shrubs
Slope
Existing Site Photos
Memorial Area
Performance Area
Existing Benches and the “Basin” beyond
Looking toward Nason St
Relocate utility pole? Looking southwest toward “Nason St. Parcel”
Relocate utility pole? Looking toward Summer St from “Nason St. Parcel”
Panoramic view from Nason St – gentle slope into the park
Park gently slopes downwards from Summer St/Nason St
“the Basin”
“the Basin”
“the Basin” at night
Electrical Power and Lighting
Use this corner's trees for holiday lighting? Holiday Lights Holiday/Event Lighting
DESIGN OPTIONS
Option 1
Option 1 – Plan
Option 1 – Plan with Existing Conditions
Option 1 – Design Elements
Recurring Design Elements
Option 1 – Vignette (Before)
Option 1 – Vignette (After)
Option 2A
Option 2A – Plan
Option 2A – Plan with Existing Conditions
Option 2B
Option 2B – Plan
Option 2B – Plan with Existing Conditions
Option 2A/2B – Design Elements
Option 3
Option 3 – Plan
Option 3 – Plan with Existing Conditions
Option 3 – Design Elements
Option 3 – Vignette (Before)
Option 3 – Vignette (After)
Community Input And Comments
Items for Discussion: ● Memorial Area ● Stage Location and Material ● Pathways through Park ● Connection to the “Basin” ● Seating Areas/Styles ● Lighting Styles
Recommend
More recommend