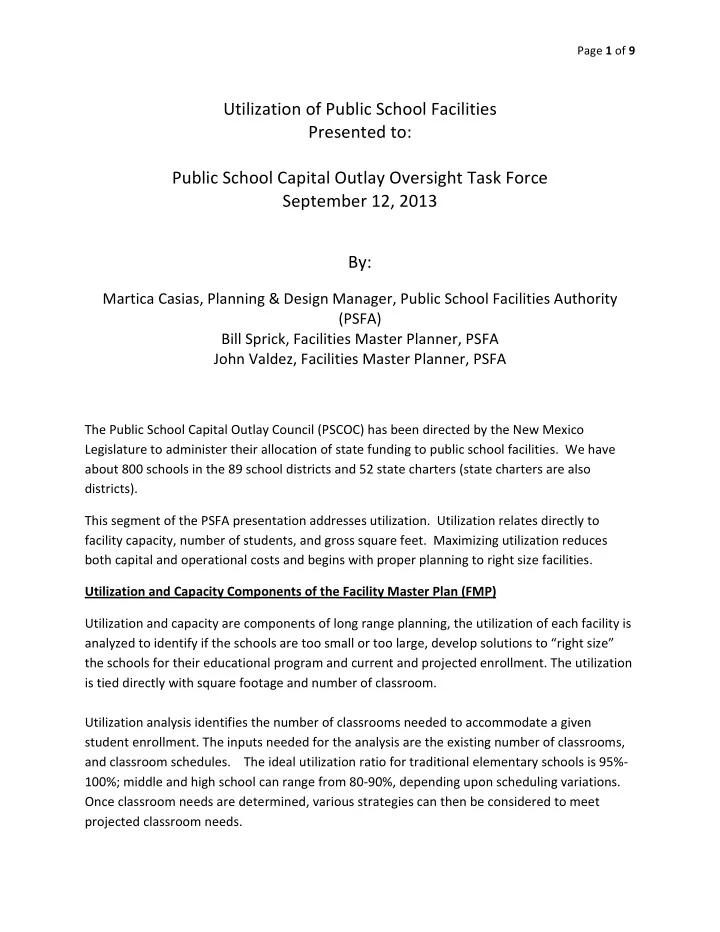

Page 1 of 9 Utilization of Public School Facilities Presented to: Public School Capital Outlay Oversight Task Force September 12, 2013 By: Martica Casias, Planning & Design Manager, Public School Facilities Authority (PSFA) Bill Sprick, Facilities Master Planner, PSFA John Valdez, Facilities Master Planner, PSFA The Public School Capital Outlay Council (PSCOC) has been directed by the New Mexico Legislature to administer their allocation of state funding to public school facilities. We have about 800 schools in the 89 school districts and 52 state charters (state charters are also districts). This segment of the PSFA presentation addresses utilization. Utilization relates directly to facility capacity, number of students, and gross square feet. Maximizing utilization reduces both capital and operational costs and begins with proper planning to right size facilities. Utilization and Capacity Components of the Facility Master Plan (FMP) Utilization and capacity are components of long range planning, the utilization of each facility is analyzed to identify if the schools are too small or too large, develop solutions to “right size” the schools for their educational program and current and projected enrollment. The utilization is tied directly with square footage and number of classroom. Utilization analysis identifies the number of classrooms needed to accommodate a given student enrollment. The inputs needed for the analysis are the existing number of classrooms, and classroom schedules. The ideal utilization ratio for traditional elementary schools is 95%‐ 100%; middle and high school can range from 80‐90%, depending upon scheduling variations. Once classroom needs are determined, various strategies can then be considered to meet projected classroom needs.
Page 2 of 9 PSFA has developed standard utilization spreadsheets for this analysis. School utilization and capacity has never been looked so closely and so consistently, especially at a state level. The resulting analysis of utilization and capacity of a school facility is usually very surprising to many of the District’s. Unfortunately, the majority of Districts have too much capacity and inefficient utilization per their current enrollments. In most of the rural Districts the demographics and population projections are not projecting growth; but indicate decline or flat enrollment. The majority of the Districts have existing facilities that were sized for much larger student enrollments at the time they were built. The utilization analysis exposes this over or under capacity/utilization. Over utilization and capacity results in planning for additional classrooms, boundary changes or perhaps a new school. Underutilization and under capacity results in; the planning committee finding solutions to improve the schools utilization by “right sizing” the schools for the current enrollment, which may be re‐purposing, combining schools/consolidation, or demolition of a portion or an entire school, grade reconfigurations, selling the property, etc... Current Examples of Utilization: 1. The Springer Municipal Schools: Last spring we worked closely with the Springer Municipal Schools District to develop their 5‐ year Facility Master Plan (FMP), below is the results of the FMP process; The District last year had a total of 187 students. Three separate school facilities comprised of an elementary (2 elementary schools on the same site) and middle, combined on one campus and separate high school facility across town. Prior School Utilization; o Forrester ES 63% o Wilferth ES 61% o Miranda JRHS 80% o Springer HS 56% The district currently has approx. 102,000 gross square footage (gsf.)
Page 3 of 9 The PSFA/PSCOC Adequacy Planning Guide (APG) Gross Square Footage Allowance for 187 students is approximately 33,000gsf if the schools are kept separate or 37,000gsf if the schools are all combined. The District as whole has approximately 74,000gsf over the APG for a new school, more than twice the amount. Using $6.00 per square foot to maintain, heat, cool, etc… this extra or underutilized square feet is costing the District approximately; o $447,000 per year o $4.4 million in ten years o $13.2 million in 30 years Note: The District is receiving SEG funds or emergency funding of approximately $180,000 per year to make ends meet in their district. As a result of this analysis, , the School Board voted to reconfigure the middle school at the high school site that had an abundance of unused and underutilized classrooms 2. Santa Rosa Consolidated Schools: The District last year had a total of 630 students. The Santa Rosa Consolidated School District has experienced significant decline in enrollment. Currently there are four schools, three in Santa Rosa and one in Anton Chico. There is a need to create a more efficient utilization of the schools in the City of Santa Rosa. The district developed a new grade alignment where the Santa Rosa Middle School becomes an elementary school and the Santa Rosa High School becomes a middle/ high school. School Utilization; o Santa Rosa ES 52% o Santa Rosa MS 42% o Santa Rosa HS 63% The 3 schools currently have approx. 206,827 gross square footage (gsf) The PSFA/PSCOC APG Gross Square Footage Allowance for 516 students at 3 different school sites is approximately 86,870 gsf. The 3 schools together have approximately 120,590gsf over the APG.
Recommend
More recommend