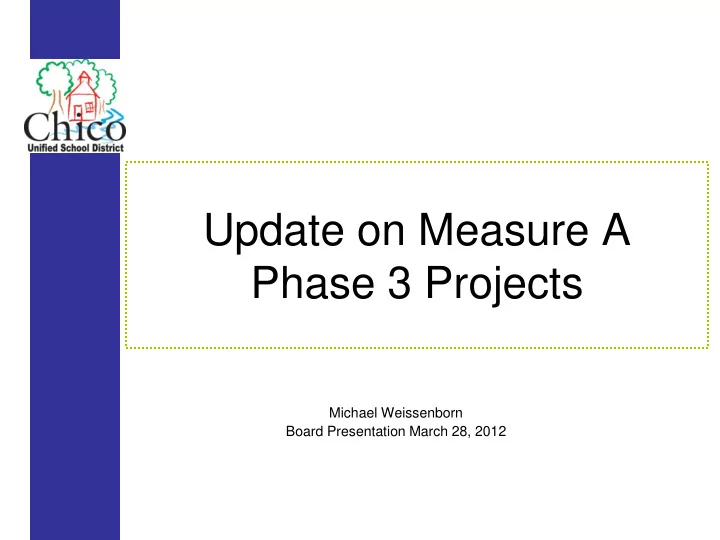

Update on Measure A Phase 3 Projects Michael Weissenborn Board Presentation March 28, 2012
Current Projects Lincoln Hall and Fitness Laboratory New Classroom Building Construction Academy
Chico High School Lincoln Hall
Field House Breaking Ground: Summer 2012
Serving Stations Wok N Go - -- Lam borghini’s --- Taco Express - --- Gourmet Grill - ---- Fresh Express
Fitness Laboratory Estimated Completion: Fall 2013
Pleasant Valley High School New Classroom Building Project began: December 2011
22 Regular Classrooms 2 Special Ed. Life Skills Classrooms
Estimated Completion: Fall 2013 $13,830,693
Fair View High School Construction Academy Breaking Ground: Fall 2012
Covered work area Fair View High School Floor Plan
Construction Academy Expected Completion January 2013 $800,000
Problem: Our initial cost proposals came in above the budget that has been established for this project. We developed a series of steps to move the projected costs into alignment with the budgets.
The Five Steps We’ve Taken 1. Understand Current Bid 2. Identify Value Engineering 3. Review Program/Scope 4. Identify Additional Funding 5. Develop Non-Lethal Calendar
Site Plan - Revised March 28, 2012 Community Park Dr. Martin Luther King Junior Parkway Parking CARD Facility Perf Dance Admin R Art Music Chapman Lect. Theater CARD Field Elementary House Performing Arts School Quad Study Dining Band R Piano Food Truck Staff R Fr. Lng Eng Chem Science Eng Bio Quad Comp Physics Eng R Soc St Academic Quad Math Dig Sc Sc Art Trash Med CR CR Sculpt Art Math Future Future Future Future Future
Program Summary Base Program Revised Program Total Square Footage 37,440 square feet 27,840 square feet Classroom Count 23 classrooms 19 classrooms Student Capacity 525 students 490 students
Recommend
More recommend