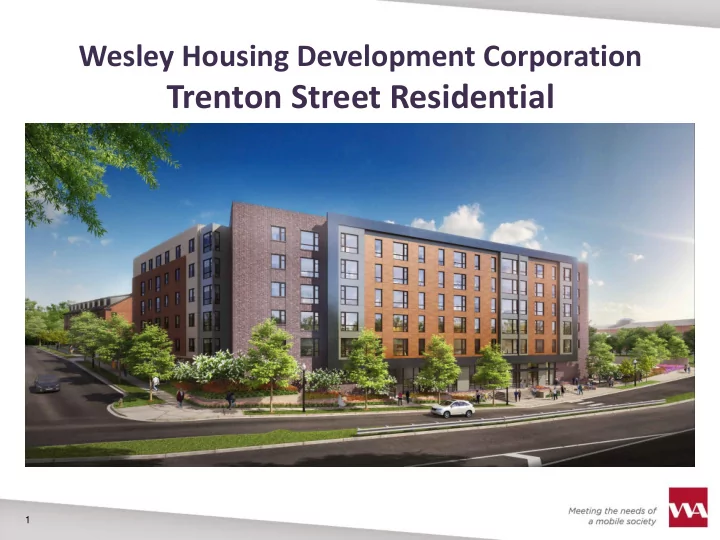

Wesley Housing Development Corporation Trenton Street Residential 1
Site Location 2
Multimodal Traffic Study Summary Existing Conditions (2017) ▪ 13 study intersections. -Scoped with Arlington County DES staff ▪ All study intersections currently operate at overall acceptable levels of service during AM & PM peak hours. Development Program & Trip Generation Development Program: 19 Townhouses and 117 Dwelling Units (Apartments) Retain Existing 63 Units in Whitefield Commons Site Trips: 53 AM Peak Hour Trips and 68 PM Peak Hour Trips (Assumes a 30% non-auto adjustment) Future Traffic Forecasts (2020) ▪ Buildout year of site assumed to be 2020. ▪ Future traffic forecasts include a 0.5 percent growth rate. Summary of Results/Improvements ▪ The redevelopment would have a negligible overall impact on the adjacent roadway network. ▪ Under future conditions with redevelopment, the study intersections would continue to operate at overall acceptable levels of service. ▪ New streetscape on Service Road adjacent to Multifamily building. ▪ New streetscape and sidewalks along N. Trenton Street. ▪ New curb extension and marked crosswalk at Service Road/N. Trenton Street intersection. 3
Multimodal Facilities 11 Docks 15 Docks 4
Existing and Proposed Vehicular Access Points North Thomas Street North Trenton Street 5
Vehicular Circulation 6
Pedestrian Circulation North Thomas Street North Trenton Street 7
North Trenton Street Section 8
Arlington Blvd Service Road Section 9
Parking and Loading Summary Vehicular Parking Summary GLUP Designation Townhouses 1 : 42 spaces Low-Medium Residential Apartments 2 : 104 spaces Compact: 31 spaces (30%) Current Zoning Whitefield Commons 3 : 43 spaces RA8-18: 2.97 acres Total: 189 spaces R-6: 0.98 acres Parking Ratio Proposed Zoning Townhouses: 2.20 spaces/unit RA8-18: 3.22 acres Apartments: 0.89 spaces/unit R15-30T: 0.74 acre Whitefield: 0.68 spaces/unit Loading Bicycle Parking 2 Loading Berths (Multi-Family Building) 48 Spaces – Long Term 6 Spaces – Short Term Notes: 1. Townhouse spaces are a combination of 38 garage spaces (2 per unit) and four (4) surface spaces for visitors. 2. Apartments would be served by structured parking. 3. Whitefield Commons is served by existing surface parking. 10
Additional Parking Considerations Recently Approved Affordable Developments Arlington County Off-Street Parking Policy Affordability of Minimum Spaces per Unit (Ratio) Development Units Parking Parking Distance to Housing Unit Spaces Ratio Metro 60% of AMI 70% of market-rate minimum (0.70) Berkeley 257 240 0.93 1.35 miles 50% of AMI 50% of market-rate minimum (0.50) US Census Data 40% of AMI 0 (0.00) Source: Off-Street Parking Policy for multi-family development in Vehicles per Household (Rental) Percentage the Rosslyn-Ballston Corridor and Route 1 Metro corridors. No Vehicle 53% City of Alexandria 1 Vehicle 38% Affordability of Parking Ratio 2 Vehicles 9% Housing Unit 3 Vehicles 0% 60% of AMI 0.75 space/unit 4 or More Vehicles 0% 50% of AMI 0.65 space/unit Total 100% 30% of AMI 0.50 space/unit Average Parking Ratio 0.56 space/unit Note: Additional credits allowable for sites proximity to metro or Source: Information based on American Fact Finder; 2012-2016 BRT stops, walkability index score, nearby bus routes, and amount of studio units within development . American Community Survey of Renter Occupied household by vehicles available. Census Tract 1020.03. Area bounded by 4 th Street N., N. Oakland Street, Arlington Boulevard, and N. Henderson Road. 11
Parking Ratio Comparison Code Requirement 1 0.93 0.89 0.9 0.8 0.75 Parking Ratio (Spaces/Unit) 0.7 0.68 0.7 0.6 0.56 0.5 0.4 0.3 0.2 0.1 0 12
On-Street Parking Restrictions 13
Preliminary Transportation Demand Management (TDM) Plan Physical Facilities and Improvements • Streetscape Improvements along the Arlington Boulevard service drive (western portion) and N. Trenton Street. The existing streetscape on N. Thomas Street is proposed to remain. • Installation of crosswalk and bump-out at the Arlington Boulevard service drive and N. Trenton Street intersection. • Bicycle parking/storage facilities within the multi-family building. • Transportation information display within the multi-family building. Promotions, Services, Policies • Provide a one time, per person, the choice of a Smartrip card, one year bikeshare membership, or one year carshare membership. • Distribute new-resident packages. • Provide reference to Ballston-MU Metro station and local bus routes in promotional materials and advertisements for the building. • Participate in regionally sponsored traffic mitigation promotions. • Assist the County in implementing a transit-advertising program. Performance and Monitoring • Conduct a transportation performance monitoring study at two (2) years and five (5) years after issuance of first Certificate of Occupancy. • Submit an annual report to the County describing TDM related activities. 14
Thank You 15
Rendered Site Plan North Thomas Street ` North Trenton Street 16
Parking Garage Layout Level P1 Level P2 (Ground) Garage Entrance Bike Room 17
Truck Turning Diagram (SU-30) 18
Truck Turning Diagram (Garbage) 19
Census Tract 1020.03 20
Recommend
More recommend