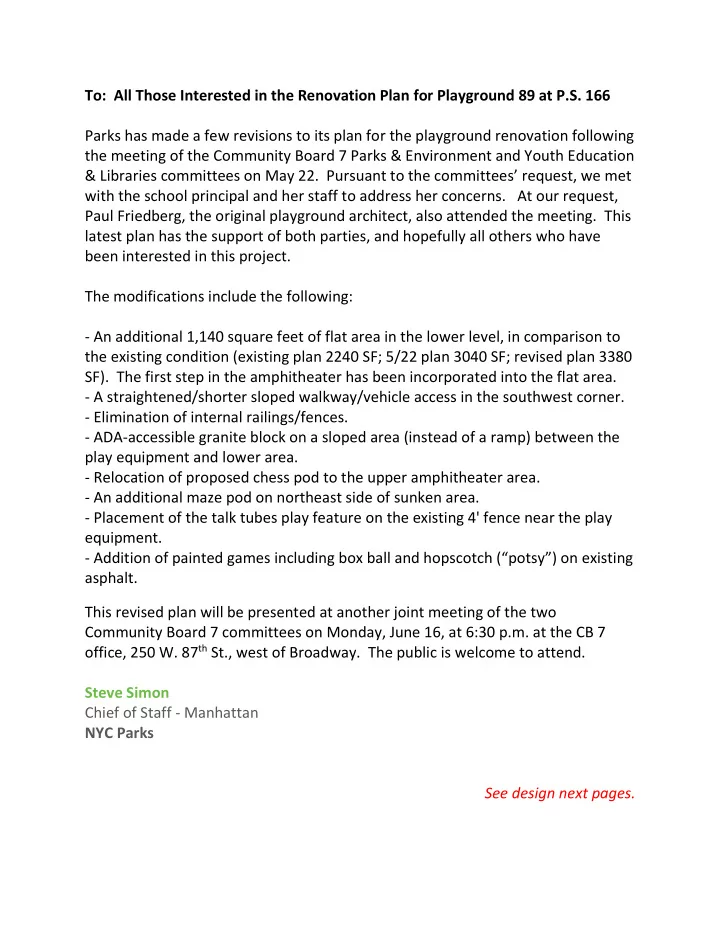

To: All Those Interested in the Renovation Plan for Playground 89 at P.S. 166 Parks has made a few revisions to its plan for the playground renovation following the meeting of the Community Board 7 Parks & Environment and Youth Education & Libraries committees on May 22. Pursuant to the committees’ request, we met with the school principal and her staff to address her concerns. At our request, Paul Friedberg, the original playground architect, also attended the meeting. This latest plan has the support of both parties, and hopefully all others who have been interested in this project. The modifications include the following: - An additional 1,140 square feet of flat area in the lower level, in comparison to the existing condition (existing plan 2240 SF; 5/22 plan 3040 SF; revised plan 3380 SF). The first step in the amphitheater has been incorporated into the flat area. - A straightened/shorter sloped walkway/vehicle access in the southwest corner. - Elimination of internal railings/fences. - ADA-accessible granite block on a sloped area (instead of a ramp) between the play equipment and lower area. - Relocation of proposed chess pod to the upper amphitheater area. - An additional maze pod on northeast side of sunken area. - Placement of the talk tubes play feature on the existing 4' fence near the play equipment. - Addition of painted games including box ball and hopscotch (“potsy”) on existing asphalt. This revised plan will be presented at another joint meeting of the two Community Board 7 committees on Monday, June 16, at 6:30 p.m. at the CB 7 office, 250 W. 87 th St., west of Broadway. The public is welcome to attend. Steve Simon Chief of Staff - Manhattan NYC Parks See design next pages.
W E S T 8 9 T H S T R E E T Maze & Chess Pods New 1939 World’s Fair Benches Remove Curved Top Rail from Existing 4’ Chain Link Fence +105.3 Steps w/ Handrail Amphitheater Seating to Remain New Decorative +105.3 Chalkboard 103.5+ 5% Seat Wall & Custom Steel Fence w/ Talk Tube ADA Safety Surface +103.5 Transition Piece ADA Granite Block 5% +106.8 Retaining Wall & 5% Custom Steel Fence Retaining / Seat Wall Seat Rails +105.3 5% 103.6+ Reset Granite Block in Tree Pit 20’ Enhanced Planting w/ Sloped Cheek Steps w/ Expanded Level Play Steps w/ Additional Trees & Shrubs Walls Handrail Area w/ Maze Pattern Handrail PLAYGROUND 89 Previous Design, Shown on 5/22/14 MANHATTAN NYC Parks
W E S T 8 9 T H S T R E E T Maze & Decorative Pods New 1939 World’s Fair Benches Remove Curved Top Rail from Existing 4’ Chain Link Fence +105.3 Painted Games Amphitheater Seating to Remain New Decorative +105.2 +104.1 Chalkboard 104.7+ 5% Seat Wall Remove 2 Non-Functional ADA Safety Surface +104.4 End Spray Bollards +104.2 Transition Piece 5% ADA Granite Block +106.8 Flush Curb Chess Pods ADA Granite Block +104.8 +105.3 5% 104.8+ ADA Granite Block in Slope Tree Pit Enhanced Planting w/ 20’ Level Play Area w/ Maze Pattern, Raised Additional Trees & Shrubs and Expanded w/ All New Pavers PLAYGROUND 89 Proposed Design MANHATTAN NYC Parks
PLAYGROUND 89 Perspective of Proposed Design MANHATTAN NYC Parks
PLAYGROUND 89 Perspective of Proposed Design MANHATTAN NYC Parks
PLAYGROUND 89 Perspective of Proposed Design MANHATTAN NYC Parks
2270SF West 89 th Street 2240SF 3200SF 360SF 4.4% 5% Existing Flat Play Areas 3380SF 5% 600SF 3120SF 5% 5% 3040SF 20’ 465SF Newly Proposed Flat Play Areas 5% Smooth Flat Play Area 5% 5% Uneven Flat Play Area (Cobble/Earth) Flat Play Areas Proposed at 5/22 CB7 Meeting PLAYGROUND 89 Existing and Proposed Flat Play Areas MANHATTAN NYC Parks
West 89 th Street 37’ 27’ 5% Existing Flat Play Areas 50’ 5% 44’ 5% 5% 46’ 20’ Newly Proposed Flat Play Areas Smooth Flat Play Area 5% 36’ 5% Uneven Flat Play Area (Cobble/Earth) Flat Play Areas Proposed at 5/22 CB7 Meeting PLAYGROUND 89 Existing and Proposed Flat Play Areas MANHATTAN NYC Parks
2% 2% 5% 2% 40% 2% Existing 40% Uneven Granite Block Slope Proposed 5% ADA Granite Block Slope PLAYGROUND 89 Existing & Proposed Sloped Transitions MANHATTAN NYC Parks
Recommend
More recommend