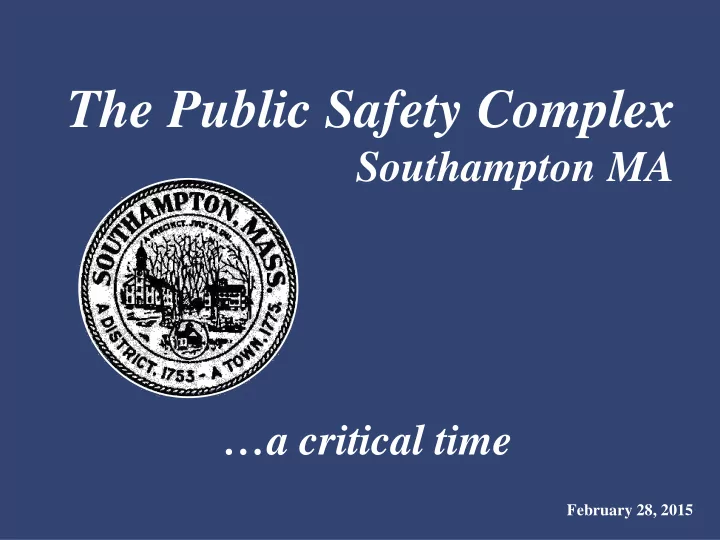

The Public Safety Complex Southampton MA …a critical time February 28, 2015
Town Hall / Fire Station Site adjacent parcel Proposed Location existing - Centrally Located station - NFPA 1710 Response Times - Meets Planning and Zoning - Site Development Costs (Land purchase required to create septic system; topography) - Wetlands/Flood Zone Town Hall - Minimal impact to current traffic Senior Center patterns (need to address on site circulation) Town of Southampton Public Safety Feasibility Study
Fire Department Building Existing Conditions Apparatus Apron Town Hall Entry Drive Town of Southampton Public Safety Feasibility Study
Fire Department Building Existing Conditions Town Hall Entry Drive Parking Senior Center Parking Town of Southampton Public Safety Feasibility Study
Fire Department Building Existing Conditions Town of Southampton Public Safety Feasibility Study
Existing Fire Department Building & Outline of Original Structure Town of Southampton Public Safety Feasibility Study
Existing Fire Department Building Modifications, Additions & Structural Concerns 1971 1949 1949 Town of Southampton Public Safety Feasibility Study
Modern Public Safety Facilities Town of Southampton Public Safety Feasibility Study
Site Development Analysis October-November 2014 Town of Southampton Public Safety Feasibility Study
Options to address Existing Fire Station Avoid current fire station with new Public Safety complex - Results in compromised solution for new facility (poor traffic circulation; limits visibility & awareness of public safety services) - No identified use for existing building; high cost to renovate for other uses in order to meet building code Incorporate current fire station in new complex - Building is not appropriately sized for FD apparatus (best use when considering emergency response circulation) - Extremely costly to re-construct as an “essential facility” Relocate existing fire station building to new location - Costly; no identified town need for reuse - Potential to offer the building for public purchase and relocation? Raze Building - Incorporate historical masonry detailing on new facility? Town of Southampton Public Safety Feasibility Study
Conceptual Site Plan / Development Option B Note: Final building footprint will vary in Town of Southampton response to program & site requirements Public Safety Feasibility Study
Concept Plan Incorporating Former Schoolhouse Status of Structural Impact of this decision: regulations & requirements (local; DEP; other) Conditions Assessment? increased project costs for design & permitting impact to timeline potential for “success” increased site development costs Town of Southampton Public Safety Feasibility Study
Essential Facilities Structural Design Chapter 16 Structural TABLE 1604.5 OCCUPANCY CATEGORY OF BUILDINGS AND OTHER STRUCTURES Category I “low hazard to human life” Category III “substantial hazard to human life” Category IV “essential facilities” Fire, rescue, ambulance, and police stations and emergency garages Town of Southampton Public Safety Feasibility Study
Preliminary Space Needs Program Police Department Fire Department Shared Space Chiefs Office 245 s.f. Chief 220 s.f. Public Lobby 257 s.f. Sargent s Office 200 s.f. Deputy Chief 107 s.f. Dispatch 366 s.f. Detective Office 100 s.f. Secretary 173 s.f. Dispatch Support 184 s.f. Secretary 202 s.f. Conference Room 223 s.f. Janitor’s Closet 45 s.f. Waiting 84 s.f. EMS 270 s.f. Single Toilet Room 45 s.f. Evidence Processing 304 s.f. Elevator 45 s.f. Fire Prevention 150 s.f. Squad Room 218 s.f. Files Storage 75 s.f. Booking & Detention 936 s.f. Single Toilet Room 45 s.f. Multi-Purpose Conference Room- 275 s.f. /Training 1,034 s.f. Sally Port 444 s.f. Bunk- 255 s.f. Kitchen 268 s.f. Kitchenette 100 s.f. Fitness Room 500 s.f. Locker/Toilet/Shower 768 s.f. Single Toilet Room 45 s.f. Gear 450 s.f. Mech./Electrical/IT 880 s.f. EMS Supply 120 s.f. Janitor 50 s.f. Locker/Toilet/Shower 960 s.f. Decontamination 120 s.f. Elevator 45 s.f. Amory 135 s.f. Fire Equipment 120 s.f. Mach. Room 70 s.f. Storage 432 s.f. SCBA/Maintenance- 292 s.f. Garage 720 s.f. Apparatus Bays 5,088 s.f. Total Program Space: 3,789 s.f. Total Program Space: 5,400 s.f. Total Program Space: 8,476 s.f. Police: 5,400 s.f. Fire: 8,500 s.f. Shared: 3,800 s.f. Subtotal: 17,700 s.f. Circulation @ 15%: 2,655 s.f. Town of Southampton Total Program Space: 20,355 s.f. Public Safety Feasibility Study
Concept Plan Schoolhouse Town of Southampton Route 10 Public Safety Feasibility Study
Conceptual Floor Plan / Development Option C Main Floor Note: Final building footprint will vary in response to program & site requirements Town of Southampton Public Safety Feasibility Study
Conceptual Site Plan / Development Option C Town of Southampton Public Safety Feasibility Study
Building Massing Study / Development Option C Town of Southampton Public Safety Feasibility Study
Conceptual Site Plan / Development Option D Town of Southampton Public Safety Feasibility Study
Building Massing Study / Development Option D Town of Southampton Public Safety Feasibility Study
Preliminary Project Timeline • October 2014 : Caolo & Bieniek Associates hired to conduct the Feasibility Study & develop preliminary designs. • October - December 2014 : Programming & Site Analysis • Preliminary Design Concept: early January 2015 • Project cost estimates: early February 2015 • February - May 2015 : Public discussions regarding the project • May 2015 : Annual town meeting vote to approve funding for 100% design and total project funding • June - December 2015 : Final design / engineering & bidding • Spring 2016 : Begin Construction • June 2017 : Occupy new facility Town of Southampton Public Safety Feasibility Study
At this time there does not appear to be Federal or State grant funding available for Police / Fire / Public Safety construction projects Local funding options include: - Proposition 2 ½ Override (permanent) or - Debt Exclusion (retires after project is paid for) Fortunately the Town will be retiring other current debt soon which can help offset the costs of this project Town of Southampton Public Safety Feasibility Study
If you have questions or comments, or if you have a Southampton group that would like a formal presentation about the project, please contact the Public Safety Building Committee: email: PSC01073@gmail.com telephone: (413) 527-2708 Town of Southampton Public Safety Feasibility Study
Recommend
More recommend