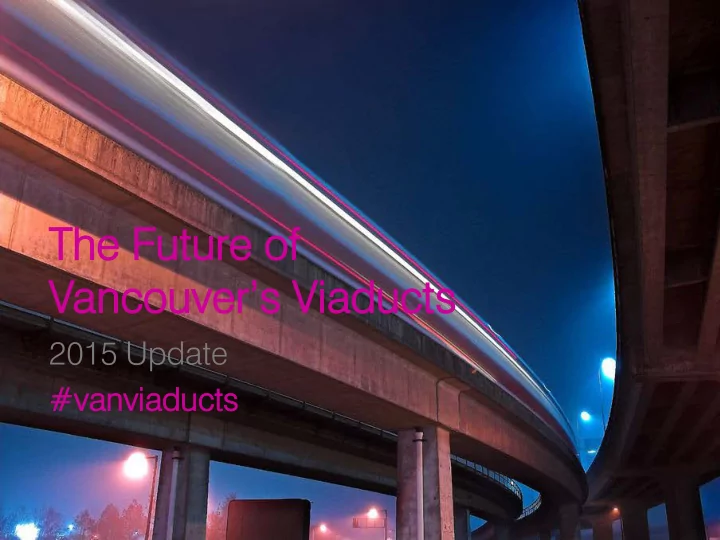

Th The e Futu ture re of Vancouver’s Viaducts 2015 Update #vanviaducts nviaducts
Process 2011 2011 2013 Eastern Core Report re:CONNECT Viaducts Council Report Competition 69% SUPPORT Of those polled Indicated either support , or strong support of the overall concept
Process
VANCOUVER’S VIADUCTS THE PAST 1915
VANCOUVER’S VIADUCTS THE PAST 1971
VANCOUVER’S VIADUCTS THE PAST 1971
VANCOUVER’S VIADUCTS THE PRESENT The viaducts are significant traffic routes but are costly to maintain and are seismically unstable
We aren’t the first city to look at this opportunity San Francisco Boston Madrid
VANCOUVER’S VIADUCTS THE PRESENT With capacity to carry upwards of 1,800 vehicles per lane per hour, the Georgia and Dunsmuir Viaducts carry only 750 vehicles per lane per hour during their busiest hours, less than half of their designed capacity.
COSTS OF MAINTENANCE 5 – 10X COST vs. at-grade street $8-10M IN 15 YEARS
CUTTING OFF COMMUNITIES Physical ical and psycho hologi logica cal ba barr rrier r The space ce be between en and be beneath th the viaducts ucts is larg rgel ely inacce cess ssible ble and unused ed.
UNDER-UTILIZED LAND UNION ST. GORE ST. PRIOR ST. 2 full city bl blocks ks are re used for r the down-ra ramps mps fro rom m the viaducts cts Discon Di onne nects cts Main Stre reet et
WINDOW OF OPPORTUNITY
VANCOUVER’S VIADUCTS A BRIGHT GREEN FUTURE!
Proposed Street Plan Hospital z Transit Station
Proposed Street Plan Hospital z Transit Station
Proposed Street Plan Hospital z Transit Station
Proposed Street Plan Hospital z Transit Station
Georgia St connects to the Creek
Dunsmuir Connection 55% F re:CONNECT submissions proposed some kind of elevated public space
Bigger, better Park ANDY LIVINGSTONE PARK ADDITIONAL PARK OPPORTUNITY +13% FUTURE MIXED USE & ENTERTAINMENT FUTURE DISTRICT CREEKSIDE PARK EXTENSION
Improved Safety
New Local Business and Affordable Housing Opportunities
Restore the Main Street Experience
Pub ublic c And d Sta takeholders keholders Reaction To The Plan Stakeholder List: (indicative, not all stakeholders consulted are listed) Transportation: BC Trucking Association, Translink, Port Metro Vancouver, BC MoT, CoV Fire Ambulance & Police, Active Transportation Policy Council, HUB, Persons with disabilities and seniors committees Community: SRA, GWAC, FCRA, NEFC JWG, DTES LAPP Committee, Chinatown, Cottonwood Community Gardens, Produce Row Business: Board of Trade, VEC, Strathcona BIA, Downtown Vancouver BIA, Gastown BIA, Commercial Drive BIA, Tourism Vancouver, NAIOP, CFIB
Work completed since July 2013 (council approval of further study) Consultancies - NEFC Transportation Analysis/Modelling - NEFC Event Management Analysis - Viaduct demolition study - Viaduct seismic assessment* - NEFC Roads/Utilities Conceptual Design - NEFC Georgia Ramp Conceptual Design - NEFC Active Bridge Conceptual Design - NEFC Environmental Overview Assessment - Prior/Venables In Service Road Safety Review - Prior/Venables Livability Assessment (ongoing) - Burrard Inlet Rail Line Arterial Grade Separation Review (Malkin feasibility study - ongoing) Stakeholder engagement - PavCo development and operations reps (BC Place) - Aquilini development and operations reps (Rogers Arena) - CostCo operations reps - Concord Transportation reps
Concerns And Stu tudy dy Res Resul ults ts Difficulty accessing downtown for people and goods, travel time delays New bi-directional Georgia Ramp, provides 4 vehicular lanes to access downtown from NEFC (compared to 5 on the Georgia and Dunsmuir viaducts today). Designed for full size trucks and transit buses. Marginal travel time increase (1-3 mins during AM & PM peak periods depending on route). Permanent diversion of traffic to neighbouring communities No net increase in vehicle volumes expected in neighboring communities Capacity for todays vehicular demand Better performance for future vehicular demand
Concerns And Stu tudy dy Res Resul ults ts Disruption to existing business operations and events at the two stadia The replacement street network has been designed to accommodate all required truck sizes and movements. Draft event management traffic plans have been developed to ensure equivalent available curb side uses and truck staging areas. Length of construction and associated traffic impacts Construction is expected to take 2 years. Traffic impacts can be minimized by converting Dunsmuir viaduct to two-way operation while the new Georgia Ramp is constructed. There is sufficient staging areas and suitable construction methodologies to ensure Pacific/Expo can remain open and full truck access provided to the stadia and local business operations during construction
Concerns And Stu tudy dy Res Resul ults ts Ongoing dependence of Prior/Venables corridor as an arterial connection • Historic 20% decline in vehicular traffic since 2000 • Anticipate further reduction in vehicle volumes and speeds with replacement network • CoV has implemented a number of safety improvements since 2012, including: • increasing pedestrian walk times at key intersections, • new traffic signal displays • installation of countdown timers • An independent review of the type and frequency of collisions along the corridor concluded that there is nothing inherent in the engineering design or operation of the street that would be considered a safety concern that requires immediate rectification • Staff continue to monitor the corridor along with the rest of the city street network, and will implement improvements on a city-wide priority basis • Any capacity reduction measures in the absence of a new arterial connection e.g. Malkin, would be counterproductive with the risk of increased conflicts on other streets (e.g. Hastings Street or Union Street) • Analysis of replacement arterial options for Prior/Venables is ongoing
Process Detailed area Concord lands (Neighbourhood and Park) planning (transportation, land We’re here Starts fall 2015 use, and park) Starts fall 2015 Council Construction of Street Network Viaducts Council Report (2013) Consideration street network Complete Approved 10 Guiding Principles Approval in (2018-2020) (2020) + Principle 5 Key Concerns to address ( Fall 2015)
THANK YOU! vancouver.ca/viaducts #vanviaducts nviaducts
Recommend
More recommend