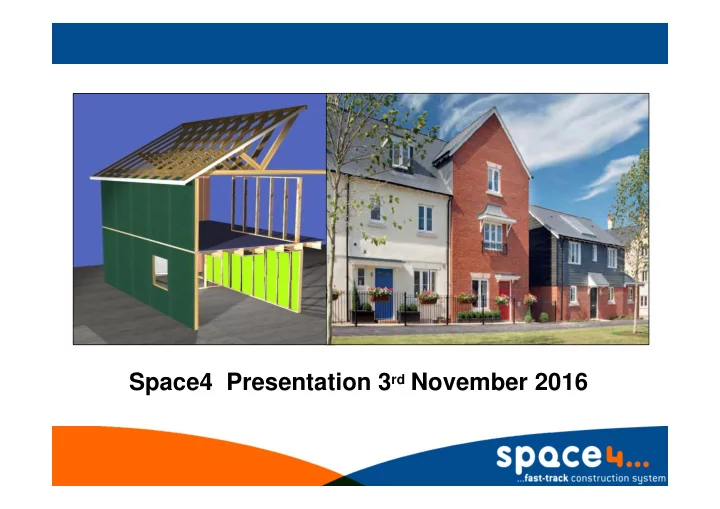

Space4 Presentation 3 rd November 2016
Space4 Overview • One of the UK’s largest OSM (Off Site Manufacturing) timber frame factories in the UK - 221,000 sqft • Over 40,000 plots supplied since 2001 • Closed panel timber-frame system • Manufacturing output of a house every hour • Site assembly benefit in erection of superstructure: – Traditional Construction – 3 weeks, versus – Space 4 Construction – 1 week • Capacity of c. 8,000 units per year , consisting of: – House frames – Room-in-the-Roof
Scope of Supply Scope of Supply • Room-in-the-Roof • Spandrel/Gable panels • External Walls (factory insulated) • Internal Partitions • Floor Cassettes/Joist Kits • Party Walls (factory insulated)
The Factory • Permanent two shift minimum operation to support stable demand - smooth production to drive efficiencies. • Third shift during March to September period for selected production cells to increase production. • Currently 140 manufacturing team members. WE ARE HERE • Storage of 300 units to ensure availability and smooth manufacturing process. • Logistics movement of 15 deliveries to site per day and 10 inbound raw material deliveries.
Growth Space4 Volume Growth 7000 6000 5000 Volume 4000 3000 2000 1000 0 2008 2009 2010 2011 2012 2013 2014 2015 2016 Year • 86% volume increase in last 5 years. • 41% of Group volume in 2015.
Offsite Construction • Supporting the Government drive for offsite construction which will be promoted in the Housing White Paper due to be published next month. • Identified as a driver for increasing housing supply and recently received high profile coverage: • Farmer Review of the UK Construction Labour Model (Commissioned by DCLG and Department for BEIS). • Part of the £3 billion Home Build Fund measures. • Referred to in the £2 billion Accelerated Construction project. • Construction Training: • Combat to Construction timber frame erection teams. • Training support for Group regions together with ongoing site training support for site managers and erection teams
Fabric First Strategy Current - 2013 Building Regs Future Building Regs 1. Reflective breather membrane U value = 0.25 W/M 2 K Standard breather membrane 2. Reflective vapour barrier U value = 0.29 W/M 2 K U value of 1&2 = 0.22 W/M 2 K
Core House Type Portfolio Benefits of Group Core House Type Portfolio: • All Persimmon/Charles Church core range house types converted to Space4 timber frame design. • Core house types now account for 74% of orders. • Reduced requirement for CAD conversion works – reduction in Space 4 Design Team. • Optimised purchasing of materials to standard sizes: • OSB board • Timber • Joists • Rigid foam insulation
Core House Type Portfolio Benefits of Group Core House Type Portfolio: • Currently supplying to 121 live developments. Material Cost Comparison • Current cost split: 110 • Material 60% 105 • Overhead 17% 100 • Labour 15% Index Space4 • Delivery 8% 95 Traditional • 18% cost reduction in the last 3 years. 90 • Greater benefits where base build costs are high and labour is 85 constrained. 80 2013 2014 2015 2016 Year
New Developments In addition to the continual improvement cycle we are also looking at new products where we can add value to our construction process: • Room-in-the-Roof • Alternative Finishes
Room-in-the Roof • 171 plots supplied in H1 2016 and 220 planned for H2. • Further growth in 2017.
Alternative Finishes • Alternative finishes attached directly to timber frame: 1. Render 2. Cladding • Trial plots under construction on Weavers Wharf, Coventry site. • Samples viewable in trial/training area within factory. • Benefit being speed and reducing dependancy on bricklayers plus other associated benefits.
Site Visit Paragon Park, Coventry Purchase Date: 16th April 2015 Planning: In total the site has planning consent for up to 700 dwellings, up to 3,500 sq.m of employment (B1, B2, B8). The affordable housing is 4% of total numbers (2% rent, 2% shared ownership). Previous Uses: Brownfield development – previously brickworks and other industrial uses. Commencement: Off site road enabling works and site remediation/demolition started in May 2015. First Completion: August 2016.
Site Visit
Factory Tour LINE A WALLS MATERIAL LINE B WALLS STORAGE LINE C - ROOM -IN-THE- ROOF STORAGE WALLS & - FLOORS SPANDREL MATERIAL IN MATERIAL OUT TRIAL & TRAINING AREA
Recommend
More recommend