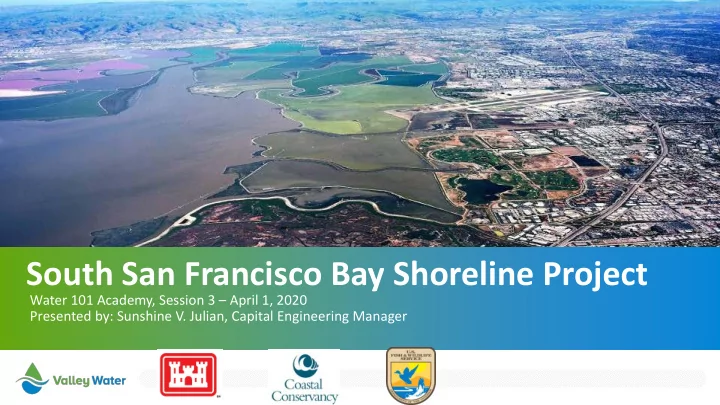

South San Francisco Bay Shoreline Project Water 101 Academy, Session 3 – April 1, 2020 Presented by: Sunshine V. Julian, Capital Engineering Manager
2 Agenda • Shoreline Phase I Authorized Project B v a l l e y w a t e r. o r g Project Need Schedule • Shoreline Phase II Feasibility Study Alviso Post Office, 1983
3 v a l l e y w a t e r. o r g
Authorized Project – Phase 1 (EIA 11) 4 MHHW ML MHW MT L W L NOT T O SCAL E N A9 T IE S INT O ACCRE DIT E D L E VE E A14 A15 v a l l e y w a t e r. o r g A10 A18 E c otone A13 A11 2 1 L E VE E A12 WAST E WAT E R F ACIL IT Y AL VISO ADVANCE D WAT E R T IE S INT O PURIF ICAT ION ACCRE DIT E D L E VE E CE NT E R L e ve e E c otone (tr ansitional habitat) T idal Habitat Re stor ation Union Pac ific Railr oad Cr ossing 1 Ar te sian Slough Cr ossing 2
Authorized Project – Phase 1 (EIA 11) Project Components Flood Risk Management • 4-miles of levee to protect from coastal flooding and rising seas • Manages flood risk for population of ~5,500, ~1,100 structures, & regional wastewater facility Ecosystem Restoration • 2,900 acres of tidal wetlands including ecotone (transitional habitat) Recreation • Provides key connections to San Francisco Bay Trail & viewpoints
Project Need – Flood Risks 6 A18 Inte r me diate SL C Sc e nar io Inundation A16 Map (YR50- 11.6ft NAVD88) v a l l e y w a t e r. o r g WAST E WAT E R F ACIL IT Y A12 SINGL E - F AMIL Y RE SIDE NT IAL COMME RCIAL / INDUST RIAL F IREDE PART ME NT ADVANCE D WAT E R L IBRARY PURIF ICAT ION CE NT E R CHUR CH E L ME NT ARY SCHOOL SR237 HIGH T E CH/ R&D BUIL DINGS MOBIL E HOMEPARK SINGL E F AMIL Y/ MUL T I- F AMIL Y R E SIDE NT IAL MOBIL E HOMEPARK COMME RCIAL / INDUST RIAL MANUF ACT URING
Project Need – Flood Risk Management
8 Project Need - Recreation v a l l e y w a t e r. o r g Photo by Judy Irving, Pelican Media 10
Post-Project Recreation Access 9 v a l l e y w a t e r. o r g
Ecotone & Levee Cross-Section Upland Sea Level Rise of 2.59 feet Engineered Levee Grassland Projection for 2067 16 foot top width 3:1 Side Slope 15.2 feet High high Middle High Low Middle Low Existing Pond Marsh Marsh Marsh Marsh Marsh Marsh Existing Berm Intertidal Shallow Intertidal Mudflat Subtidal Mudflat 9
A9 First Phase A14 A15 (2019-2023) A18 Reach 5 A10 Reach 4 Second Phase A13 A11 Reaches (2027) 2 & 3 A12 Wastewater Third Phase Facility First Phase Reach 1 (2032) Second Phase Third Phase Alviso
12 Shoreline Phase I Schedule • July-November 2019: Delivered fill for Reaches 1-3 • December 2019: Advertised Reaches 1-3 for Construction v a l l e y w a t e r. o r g • April 2020: 30% design to be completed for Reaches 4-5 • May 2021: Complete design for Reaches 4-5 • December 2021: Advertise construction of Reaches 4-5
Shoreline Phase II Flood Risk Management Ecosystem Restoration Recreation
Shoreline Phase II 14 v a l l e y w a t e r. o r g
Questions New Chicago Marsh, Alviso. Photo credit: Cris Benton
Recommend
More recommend