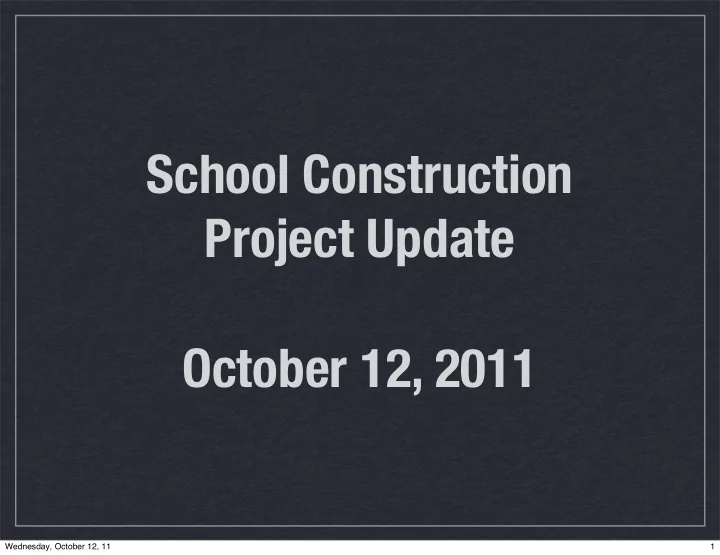

School Construction Project Update October 12, 2011 Wednesday, October 12, 11 1
Project Timeline To Date In 2008, Town Meeting approved $350,000 for the completion of a feasibility study . Expected reimbursement $187,000. $191,000 placed back to Stabilization May 2011. In November 2010, Town Meeting approved $495,000 for Schematic Design. Expected reimbursement $265,000. To be transferred to Stabilization November 2011. In March 2011, Town Meeting approved $49.9M for design and construction. Reimbursement 54% for Intermediate School Repair, 62% for New Elementary School. Most site costs not reimbursable. Wednesday, October 12, 11 2
Elementary School Municipal Center K 1 2 Police Town PreK 8 9 10 11 12 3 4 5 6 7 Intermediate School High School Wednesday, October 12, 11 3
Intermediate School Repair Intermediate School (formerly Middle/High School) 25 years old, so major repairs are expected Replace roof HVAC (boiler, air handler) Replace windows Replace most flooring Increase efficiency (lower cost of oil and electricity) Add sprinklers, other Building and ADA code issues Remove all portable classrooms Rename building as Douglas Middle School Wednesday, October 12, 11 4
New Elementary School Approximately 82,000 SF 24 regular classrooms (six each, grades 2-5) Special Education classrooms Art, Music, Media Center, Gym LEED Silver energy efficiency/sustainability = lower operating cost Wednesday, October 12, 11 5
Site Improvements Traffic flow and student safety New playgrounds, athletic fields Track surface as project alternate Wednesday, October 12, 11 6
Wednesday, October 12, 11 7
EXISTING SITE LAYOUT ELEMENTARY SCHOOL, INTERMEDIATE ELEMENTARY SCHOOL, MODULARS Wednesday, October 12, 11 8
1 1 2 2 REVISIONS BY DINISCO DESIGN PARTNERSHIP 06 OCTOBER 2011 1 12 OCTOBER 2011 2 TRAFFIC FLOW Wednesday, October 12, 11 9
NEW ELEMENTARY SCHOOL MIDDLE SCHOOL U8 FIELD U10 FIELD U8 FIELD NOTE: NEW SOCCER FIELD IS INCLUDED. TRACK SURFACE IS PROJECT ALTERNATE. FIELDS Wednesday, October 12, 11 10
D E D A B C C E F G MATERIALS LEGEND East Elevation A - GREEN ZINC PANEL B - LIGHT BROWN ZINC PANEL C - DARK BROWN ZINC PANEL D - CORRUGATED METAL PANEL E - PREFINISHED ALUMINUM F - BRICK VENEER G - STONE VENEER EAST ELEVATION DRIVING FROM MIDDLE SCHOOL TOWARDS PRIMARY SCHOOL Wednesday, October 12, 11 11
WEST ELEVATION (GYM) DRIVING FROM PRIMARY SCHOOL TOWARDS MIDDLE SCHOOL Wednesday, October 12, 11 12
TOP: SOUTH (VIEW FROM FIELDS) BOTTOM: NORTH (VIEW FROM EXISTING ROAD) Wednesday, October 12, 11 13
Wednesday, October 12, 11 14
ENTRY STAIR ENTRY TITLE 1 MUSIC STAFF LUNCH/ STAIR OFFICE ART 1,278 WORK ROOM UPPER LEVEL 190 1,131 295 ENTRY WALKWAY ART REC ST T.O. DT EL PRACTICE 52 71 STRG ST MEDIA CENTER 123 178 SPARE STAIRS 30 3,690 OFFICE UP 132 DRY TOILETS CONF STORAGE DESK JC 320 240 71 TOILETS ELEV PRIN PLATFORM GUID FREEZER 180 OFFICE RAMP WRKRM 1,014 STRG 242 OFFICE WRKRM UP 52 CUSTODIAL RAMP STORAGE WORKSHOP COOLER UP GUID 244 HEAD END & STORAGE OFFICE ADMIN 286 645 ELECTRIC 132 377 ROOM T GUID KITCHEN/ MECHANICAL ROOM OFFICE TRASH SERVICE CAFETERIA RAMP UP 132 1,632 4,170 KIT RECEIVING STAFF EMERG OFFICE 302 T CUST GENERATOR EXAM OFFICE GENERAL NURSE 163 STORAGE 650 T ROOM WATER 311 PUMP ROOM ENTRY STAIR NEW ELEMENTARY SCHOOL FIRST FLOOR Wednesday, October 12, 11 15
NEW ELEMENTARY SCHOOL SECOND FLOOR (THIRD FLOOR SIMILAR) Wednesday, October 12, 11 16
Typical Classroom Grades 2nd thru 5th 16'-0" 8'-0" WALL CLOCK MARKER TACK PHONE ADJACENT BOARD BOARD CLASSROOM C CORRIDOR COMPUTER WALL MTD DESK PROJECTOR WINDOWS STORAGE CUBBIES DATA OUTLETS WARDROBE WINDOW BUILT-IN STORAGE BELOW AND BEHIND SLIDING MB WALL COMPUTER WORKSTATIONS HP SINK BASE AND WALL SLIDING 0 2 4 8 CABINETS AND SINK MARKER BOARDS Wednesday, October 12, 11 17
� 9 1'-4" 3.9.05 BOILER FLUE & 3.5 11' GH GENERATOR EXHAUST G Y M 11' GG O S T 5 # G3.9 2 4 2 # 14'-11 3/4" GYM 11' GF LOBBY 5 200E 6 1 11' GE 3.9.05 SIM OPP G3.2 11' S G I R L GD 2 4 3 11 ����������������������������� 11' GC 5 LINE OF MOTORIZED DROP 24'-9" S B O Y 3.9.05 11 CURTAIN ABOVE (RAISE BRIDGING TO 4 4 2 11 CLEAR 22' COURT HEIGHT) 11 11' GB 11 GYM G4.2 10'-6" CORR GA 7' 11 200F RETRACTABLE BLEACHERS U M M N A S I G Y 11 G1.9 1 2 4 4 ' - 0 M G Y " 1 T 18'-4 1/2" B O F F I C E 3.9.05 5 2 4 5 B T " 0 - ' 4 ������������������� G4 15 3.9.05 G1.1 11 3.9.05 20' GK.1 GK GJ G3 LINES OF ROOF GH & GUTTER ABOVE 7 20' 3.9.05 TYP GG GF G2 GE GYM GD 20' GC Wednesday, October 12, 11 18
MIDDLE SCHOOL LIBRARY - REMOVE WALLS TO STORAGE AREAS, TECH. ED. ROOM Wednesday, October 12, 11 19
Project Schedule Design Development: April-November, 2011 Construction (“Haul”) Road, November-December, 2011 Bids Awarded: January, 2012 New Elementary School Construction Begins: March, 2012 New Elementary School Opens: September, 2013 Intermediate Elementary School Repair Some repairs: Summer, 2012 Majority of repairs: July 2013 - January 2014 Students moved to new Elementary School Students move back in after February 2014 vacation Fields, road work completed: Spring, 2014 Wednesday, October 12, 11 20
Construction Phasing Plan - Haul Road Wednesday, October 12, 11 21
Construction Phasing Plan - Phase 1 Wednesday, October 12, 11 22
Construction Phasing Plan - Phase 2 Wednesday, October 12, 11 23
Construction Phasing Plan - Phase 3 Wednesday, October 12, 11 24
Construction Phasing Plan - Phase 4 Wednesday, October 12, 11 25
Construction Phasing Plan - Phase 5 Wednesday, October 12, 11 26
Grade Configuration During Construction Nancy Lane, Superintendent of Schools Wednesday, October 12, 11 27
Thank You! Questions? Wednesday, October 12, 11 28
Recommend
More recommend