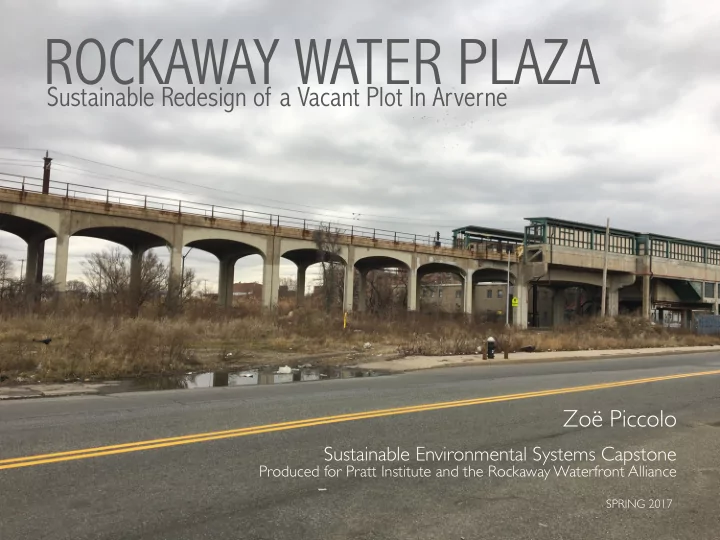

ROCKAWAY WATER PLAZA Sustainable Redesign of a Vacant Plot In Arverne Zoë Piccolo Sustainable Environmental Systems Capstone Produced for Pratt Institute and the Rockaway Waterfront Alliance SPRING 2017
AGENDA 1. Delta City Challenges 2. Case Study 3. NYC Initiatives 4. Rockaway Background 5. Client and Project Site 6. Designs and Calculations 7. Challenges 8. Recommendations
DELTA CITY WATER CHALLENGES • Delta cities • IPCC climate predictions: – sea level rise – increased probability of extreme weather events • U.N. Urbanization trends – 53.8% (2015) > 66% (2055) SPRING 2017 4
CASE STUDY De Urbanisten: Benthemplein Credit: De Urbanisten SPRING 2017 5
SPRING 2017 6
ROCKAWAY PENINSULA/JAMAICA BAY • Originally developed in late 1800s • Interest declined in the 1950s-early 2000s • Recent resurgence, increased beach attendance • Primarily 1-2 family residential/multi family residential /vacant/open space • Separate sewer systems; Rockaway WWTP • 10’ or less above sea level • Average ~43 inches annual rainfall; 4” in July – 2.5” February SPRING 2017 7
SPRING 2017 8
SPRING 2017 9
SPRING 2017 10
CURRENT CONDITIONS SPRING 2017 11
SPRING 2017 12
DESIGN I Multipurpose Programming and Respite + DESIGN II Ecology, Education, and Recreation SPRING 2017 13
DESIGN I MULTIPURPOSE PROGRAMMING AND RESPITE : SPRING 2017 14
DESIGN I MULTIPURPOSE PROGRAMMING AND RESPITE : SPRING 2017 15
DESIGN I MULTIPURPOSE PROGRAMMING AND RESPITE : SPRING 2017 15
DESIGN I MULTIPURPOSE PROGRAMMING AND RESPITE : SPRING 2017 15
DESIGN I MULTIPURPOSE PROGRAMMING AND RESPITE : SPRING 2017 15
DESIGN I MULTIPURPOSE PROGRAMMING AND RESPITE : SPRING 2017 15
DESIGN I MULTIPURPOSE PROGRAMMING AND RESPITE : SPRING 2017 15
DESIGN I MULTIPURPOSE PROGRAMMING AND RESPITE : SPRING 2017 15
DESIGN I MULTIPURPOSE PROGRAMMING AND RESPITE : SPRING 2017 15
DESIGN I MULTIPURPOSE PROGRAMMING AND RESPITE : A A 1 B B 1 C 1 C D D 1 SPRING 2017 16
STORMWATER RETENTION = 107,821 GALLONS Enough storage to capture water from the entire site during a ~4 inch rain storm SPRING 2017 17
DESIGN II : ECOLOGY, EDUCATION, AND RECREATION SPRING 2017 18
DESIGN II : ECOLOGY, EDUCATION, AND RECREATION SPRING 2017 19
DESIGN II : ECOLOGY, EDUCATION, AND RECREATION SPRING 2017 19
DESIGN II : ECOLOGY, EDUCATION, AND RECREATION SPRING 2017 19
DESIGN II : ECOLOGY, EDUCATION, AND RECREATION SPRING 2017 19
DESIGN II : ECOLOGY, EDUCATION, AND RECREATION SPRING 2017 19
DESIGN II : ECOLOGY, EDUCATION, AND RECREATION SPRING 2017 19
DESIGN II : ECOLOGY, EDUCATION, AND RECREATION SPRING 2017 19
DESIGN II : ECOLOGY, EDUCATION, AND RECREATION SPRING 2017 19
DESIGN II : ECOLOGY, EDUCATION, AND RECREATION A A 1 B B 1 C C 1 D 1 D SPRING 2017 20
STORMWATER RETENTION = 91,256 GALLONS Enough storage to capture water from the entire site during a ~3.5 inch rain storm SPRING 2017 21
MARITIME GRASSLAND 1. Juniperus virginiana - Red Cedar 7. Lespedeza capitata - Bushclover 2. Prunus serotina - Black Cherry 8. Oenothera biennis - Evening Primrose 3. Myrica pensylvanica - Northern Bayberry 9. Ammophila breviligulata - Beachgrass 4. Gaylussacia baccata - Black Huckleberry 10. Schizachyrium scoparium - Little Bluestem 5. Solidago sempervirens - Seaside Goldenrod 11. Panicum virgatum - Switchgrass 6. Aster ericoides - Heath Aster 12. Sorghastrum nutans - Indian Grass SPRING 2017 22
CHALLENGES • Water table + engineered pumping system • Land ownership • Budget • Community input SPRING 2017 23
RECOMMENDATIONS • Survey of the site • Partner with engineering firm • Begin discussions with City agencies • Combination of the 2 designs is possible • Community evaluation / vote SPRING 2017 24
THANK YOU!
APPENDIX I: Benthemplein Images Project and Images: De Urbanisten
APPENDIX II: Arverne Land Use NYC ZoLa Map
APPENDIX III: JFK Avg. Monthly Precipitation AVERAGE M MONT NTHL HLY P PRECIPITATION, N, JF JFK 4.5 4.08 3.94 3.87 4 3.86 3.78 3.68 3.62 3.5 3.39 3.5 3.3 Inches 3.16 In PRECIPITATION 3 2.59 2.5 2
APPENDIX IV: Design I Volume SECTION LENGTH (ft) WIDTH (ft) DEPTH (ft) CUBIC FEET GALLONS 1 135 2 0.67 180.00 1346.40 2 110 2 1.33 293.33 2194.13 3 85 2 2.00 340.00 2543.20 4 120 2 0.67 160.00 1196.80 5 80 2 1.33 213.33 1595.73 6 50 2 2.00 200.00 1496.00 7 15 53 1.00 795.00 5946.60 8 15 49 1.67 1225.00 9163.00 9 15 45 2.42 1631.25 12201.75 10 25 23 0.67 383.33 2867.33 11 25 23 1.33 766.67 5734.67 12 25 23 2.00 1150.00 8602.00 13(A) 10 41 2.67 1093.33 8178.13 13(B)* 60 15 2.67 1200.00 8976.00 13(C) 40 25 2.67 2666.67 19946.67 13(D) 10 10 2.67 266.67 1994.67 14 55 10 1.67 916.67 6856.67 15 40 70 0.67 933.33 6981.33 TOTAL: 14415 107821 *Triangle, no formula; (B(60)*H(15))/2 = 450 * 32")
APPENDIX V: Design II Volume Triangular Area SECTION LENGTH (ft) WIDTH (ft) DEPTH (ft) CUBIC FEET GALLONS (ft^2) 1 25 30 375 2 750 5610 2 25 30 375 2 750 5610 3 90 30 1350 2 2700 20196 4 30 60 900 2 1800 13464 5 100 30 1500 2 3000 22440 6 30 80 1200 2 2400 17952 7 20 40 400 2 800 5984 TOTAL: 12200 91256
APPENDIX VI: Shipping Container Conversion = = 40’ x 8’ x 8.6’ = = 2,752 cub ubic ic feet DESIGN I: DESIGN II: = 5.24 5.24 sh = 4.43 4.43 sh / 2,752 ft 3 = / 2,752 ft 3 = 14415 ft 14415 ft 3 3 / shipping 12200 ft 3 12200 ft 3 / shipping containers co co containers
APPENDIX VII: Stormwater Capacity (Site Square Feet/12)*I (S )*Inches of Rainfall)7 )7.48= Gallons ∴ (Site Square Feet/12)*Inches of Rainfall= Gallons/7.48 Site Square Feet/12= (Gallons/7.48)/Inches of Rainfall Site Square Feet*Inches of Rainfall= (Gallons/7.48)*12 Inc Inche hes o of R Rainf infall= ( ll= ((Ga Gallo llons ns/7.48)*12)/Sit Site Sq Squa uare F Feet 3.887 inches DESIGN I: ((107,821 gallons/7.48)*12)/44,500 sq. ft.= DESIGN II: ((91,256 gallons/7.48)*12)/44,500 sq. ft.= 3.290 inches
Recommend
More recommend