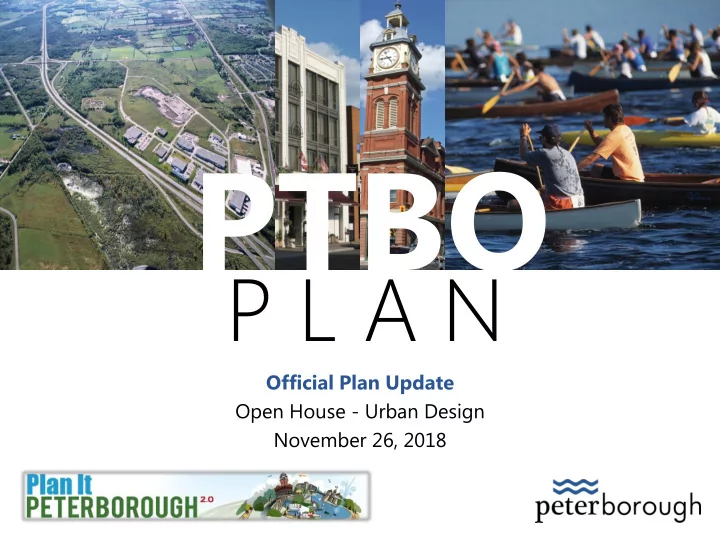

PTBO P L A N Official Plan Update Open House - Urban Design November 26, 2018
PTBO Outline P L A N 1. What is “Urban Design”? 2. Community Design Charrette 3. Urban Design Survey 4. Question & Answer / Comment Period
What is “Urban Design”? Urban Design concerns the arrangement , appearance , and functionality of spaces within the city; in particular, the shaping and uses of urban public space. Urban design theory deals primarily with the design and management of public space and the way public places are experienced and used .”
What is “Urban Design”? Urban Design needs to consider multiple issues or disciplines: • Design of buildings (features, not styles) • Design of the streetscape and other public spaces • Considers how users of the street interact with their surroundings.
What is “Urban Design”? Design of buildings (features, not styles) Features – includes scale, street facing windows, entrance locations, etc. Style – appearance (e.g. “Art Deco”, “Brutalism”, etc.). Urban design doesn’t dictate or limit style.
What is “Urban Design”? Design of the streetscape and other public places Materials – function and form. Do they make the space distinct. Layout – example, wide sidewalks; views. Amenities – lighting, seating, signage.
What is “Urban Design”? Considers how users of the street interact with their surroundings. Is there a “main” user of the space or multiple? Are there conflicts? How can infrastructure support the users? (signage, crossings, etc.)
What is “Urban Design”? The ultimate goal of urban design is to make the use of a space as positive an experience as possible, for all users of the space.
The Community Design Charrette
What was the Community Design Charrette?
What was the Community Design Charrette? Consultation “a meeting in which all stakeholders in a project attempt to resolve conflicts and map solutions” • Stakeholders and residents groups • Evening public open houses
What was the Community Design Charrette? Creating a Vision Looking at downtown, major intersections, and major streets and determining what they could look like in the future. Then, establishing principles so that future development improves these places.
The Results – a Vision and Guidelines Guidelines can be grouped into three major themes Built Form Public Realm Mobility
Guidelines: Built Form Range and Mix of Uses Range & Mix of Uses
Guidelines: Built Form Neighbourhood Sensitivity
Guidelines: Built Form Transitioning Heights
Guidelines: Built Form Transitioning Heights Stepbacks hide “massing”, the perceived size of a building. This can be used to make buildings compatible with the street or neighbouring properties
Guidelines: Built Form Architectural Features
Guidelines: Built Form Framing the Streets
Guidelines: Public Realm Large Scale Projects Range & Mix of Uses
Guidelines: Public Realm Urban Tree Canopy Range & Mix of Uses
Guidelines: Public Realm Public Spaces Range & Mix of Uses
Guidelines: Public Realm Maintain Important Views Range & Mix of Uses
Guidelines: Public Realm Enhance Gateways Range & Mix of Uses
Guidelines: Mobility Improved Walkability
Guidelines: Mobility Downtown Street Character
Guidelines: Mobility Complete Streets Suburban Residential Street Urban Residential Street Arterial Street
Guidelines: Mobility Cycling Infrastructure
Guidelines: Mobility Increase Connectivity
The Urban Design Survey
Design Principles – Built Form % Agree Range & Mix of Uses 96% Neighbourhood Sensitivity 93% Transitioning Heights 92% Building Features 92% Frame the Streets 69%
Design Principles – Public Realm % Agree “Daylighting” Jackson Creek 98% Urban Tree Canopy 96% Public Spaces 96% Maintain Important Views 91% Enhance Gateways 88%
Design Principles – Mobility % Agree Improved Walkability 98% Downtown Street Character 98% Complete Streets 95% Cycling Infrastructure 89% Increase Connectivity 71%
Downtown Development & Heritage 91% 80% 63% 67% 79% Façade Deconstruction Redevelopment Building Adaptive Retention /Demolition Addition Re-use Amount of original structure maintained % of participants indicating “Agree” or “Strongly Agree”
Likes: • Sympathetic massing • Use of similar materials/ colours for building additions • Some prefer horizontal additions more than vertical
Dislikes: • Predominant use of glass • Building additions with setbacks/massing that detract from original building • Mimicking heritage buildings • Lack of affordability & gentrification
Overall Comments on Downtown Redevelopment • General acceptance for a range of development types • Consider heritage, overall scale, form, character • Preserve as much usable structure as possible • Would like to land uses other than purely residential • e.g., recreational, community facilities
Important Landmarks & Views 1 2 3 4 5 Market Church Armour Waterways Liftlock Hall Row Hill 99% 95% 92% 73% 73% % of participants selecting “Agree”
Important Landmarks & Views Other Suggestions: - Jackson Park - Designated heritage properties - e.g., PCVS, City Hall, Cox Terrace, Cenotaph - Historic churches and schools - Some heritage register properties - e.g., County Courthouse, Hunter St bridge, General Electric - Parks and trails - George St corridor - Quaker Oats - Views from existing drumlins in the city - e.g., the museum, Fairbairn south of Tower Hill
Community Benefits 1 2 3 4 5 Energy Heritage On-site Affordable/ Public Art Efficiency Preservation amenities Accessible 93% 92% 90% 89% 77% % of participants selecting “Agree”
Comment Sheet and Urban Design Posters
Questions?
PTBO P L A N Thank you for attending
Recommend
More recommend