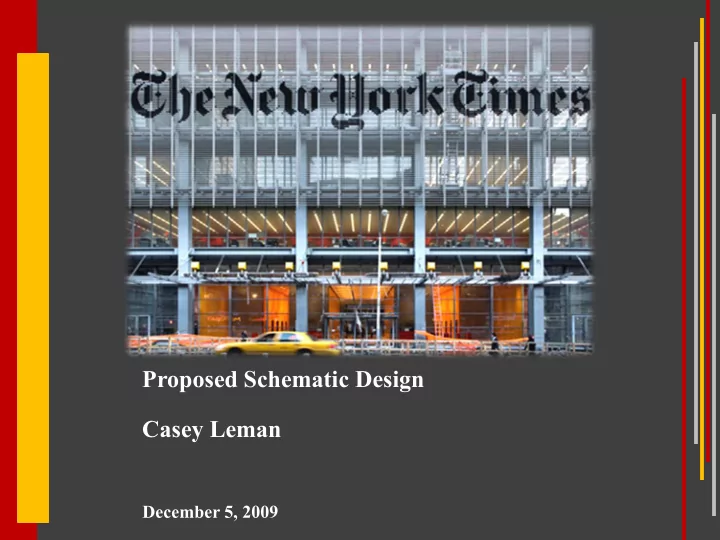

Proposed Schematic Design Casey Leman December 5, 2009
Building Overview Class A Office Space and Ground Floor Retail Location New York City, New York Size 52 Stories 1.6 Million sq.ft. Budget Approximately $1 Billion Design Team Owner: The New York Times Company Forest City Ratner Companies Architect: Renzo Piano Building Workshop FXFowle Arcitechts of New York Lighting Designers: Office of Visual Interaction (OVI) Susan Brady Lighting Design 1
BIM and IPD Building Information Modeling and Integrated Project Delivery Senior Thesis Pilot Program 3 Teams Construction Management Lighting/Electrical Mechanical Structural Lighting/Electrical Team Craig Casey Daniel Cox Casey Leman 2
Design Concepts and Goals The architect’s plan was to reinforce the values of the New York Times Company 3
Design Concepts and Goals The architect’s plan was to reinforce the values of the New York Times Company newyorktimesbuilding.com newyorktimesbuilding.com newyorktimesbuilding.com Open Plan and Ease of Communication Transparency, Lightness, and Collaboration 3
Design Concepts and Goals The architect’s plan was to reinforce the values of the New York Times Company newyorktimesbuilding.com newyorktimesbuilding.com Create an Architectural Icon Commitment to Innovation 3 newyorktimesbuilding.com
Spaces Under Consideration newyorktimesbuilding.com Façade 4
Spaces Under Consideration newyorktimesbuilding.com Office 4
Spaces Under Consideration newyorktimesbuilding.com Cafe 4
Spaces Under Consideration newyorktimesbuilding.com Lobby 4
Current Façade Conditions newyorktimesbuilding.com 5
Façade Schematic Design Unicelarchitectural.com shardlondonbridge.com 6
Façade Schematic Design 7
Façade Schematic Design 8
9
Schematic Office Designs Schematic Design 1 Daylighting Conditions for Proposed Façade Schematic Design 2 Late Afternoon or Afterhours Scenario Schematic Design 3 Everyday Working Conditions 10
Solar Study North East West 28 ⁰ South 11
Solar Study Daylighting Conditions for 12:00 pm Summer Solstice Equinox Winter Solstice 72 ͦ 50 ͦ 26 ͦ 12
Solar Study 13
Current Daylighting Conditions Summer Solstice 14
Current Daylighting Conditions Equinox 15
Current Daylighting Conditions Winter Solstice 16
Office Schematic Design 1 Summer Solstice 17
Office Schematic Design 1 Equinox 18
Office Schematic Design 1 Winter Solstice 19
Office Schematic Design 2 20
Office Schematic Design 2 21
Office Schematic Design 2 22
Office Schematic Design 2 23
Office Schematic Design 3 24
Office Schematic Design 3 25
Office Schematic Design 3 26
Office Schematic Design 3 27
Cafeteria Flynn Impressions Private Public 28
Cafeteria Flynn Impression 1 Private 29
Cafeteria Flynn Impression 1 Private 30
Cafeteria Flynn Impression 2 Public 31
Cafeteria Flynn Impression 2 Public 32
Lobby Schematic Design W 41 st St 8 th Ave W 40 th St 33
Lobby Schematic Design 34
Lobby Schematic Design 35
Recommend
More recommend