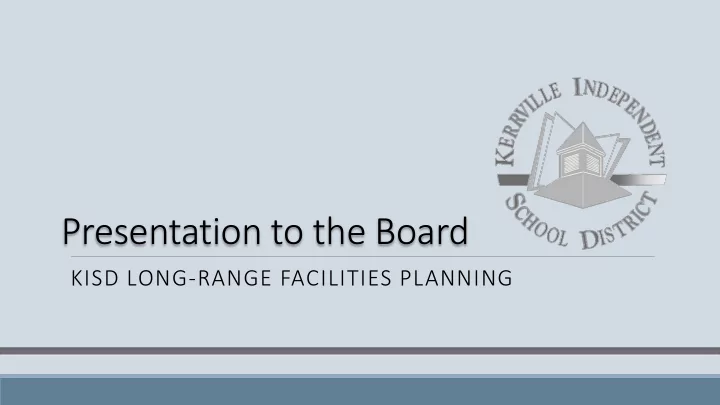

Presentation to the Board KISD LONG-RANGE FACILITIES PLANNING
Committee Administration • Four from Central Office, Director of Maintenance • Three Campus Teachers • 1 From Each Elementary and BT Wilson • Four from HPMS (Two Core, One Elective, Athletics) • Five from THS (Two Core, One Elective, CTE, Athletics) Parents • One from Each Elementary and BT Wilson • Two from HPMS • Three from THS 9 Community Members
Long-Range Facilities Planning Committee • Five Meetings • Identify Facility Needs • Prioritize Needs
Sources of Information • PBK Architects • TASB Facility Services • Maintenance Director • Principals • Teachers and Parents
Safety • Burglar Alarms • Fire Alarms • Security Cameras • Secured Entries • Exterior Lighting • Classroom Door Hardware
Systems • Roofs • Foundations (HPMS) • Building Envelope • Windows • Doors • Sealants • Mechanical • Heating, Ventilation, Air Conditioning (HVAC) • Air Quality • Plumbing (Water, Gas, HVAC, Sewer)
Systems • Electrical (Capacity) • Data Infrastructure
Site • Size, Location, Topography and Drainage • Playgrounds (ADA) and Athletic Fields • Vehicular and Pedestrian Access • Parking
Educational Adequacy • Classrooms/Furniture/Bathrooms/Equipment • Media Center • Computer Labs • Science Labs • Elective Spaces (Art, Choir, Band, Dance) • Career and Technology Spaces, Ag. Barn • Gym/Locker Rooms/Weight Rooms
21 st Century Teaching and Learning
Facility Study Components - Finishes • Interior Doors, and Walls • Paint • Flooring • Fixtures • ADA Accessibility (signage, door handles, bathrooms, fountains, R amps, Entry and Exit)
Facility Study Components – Support Space • Teacher’s lounge and workroom • Cafeteria and Kitchen • Reception Area • Nurse’s Office • Counselor’s Office • Admin. Offices
Highest Priorities
Other Top Priorities • ADA Access on Playgrounds • ECC • Cover walkway between TCDC buildings • Decking and Handrails Repaired or Replaced as Needed • Daniels • Main building and Annex Fire Alarm System
Other Top Priorities • Nimitz • Remove and Replace Storm Drain Culvert • Starkey • Parking - # of Spaces, Handicap • Handicap accessibility at front of school • Tally • Gym floor needs replacement
Other Top Priorities • BT Wilson/HPMS/Tivy Education Center • Covered Walkways Repaired • BTW Gym • ADA Access • Bathroom renovations needed
Comments From the Committee • “This is a pressing issue.” • “It is appalling to know how much needs to be done.” • “There are more needs than wants.” • “It is not optional (to address these needs).” • “Many of these needs are safety issues.” • “We need to fix this and put systems in place to make sure this doesn’t happen again.”
Recommendation • Form an Action Plan Committee • Develop a Comprehensive and Specific Facilities Improvement Plan • Engineers, Architects, Planning Consultant • Financial Planning • Recommend a Timeline for Implementation
Recommend
More recommend