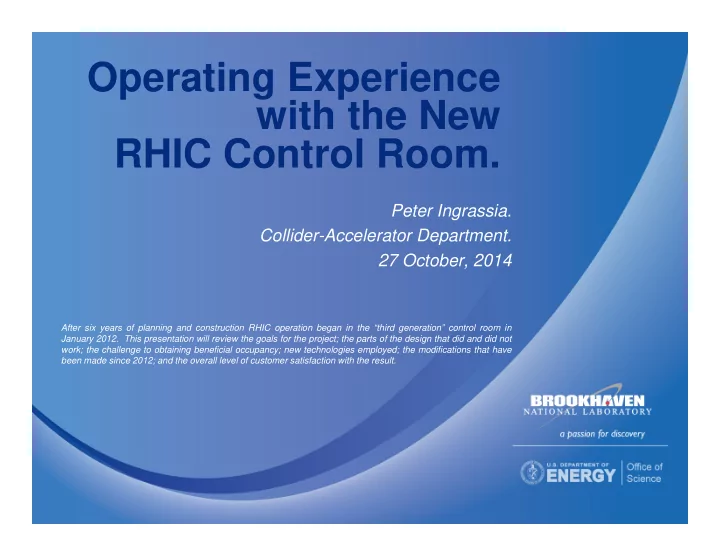

Operating Experience with the New RHIC Control Room. Peter Ingrassia. Collider-Accelerator Department. 27 October, 2014 After six years of planning and construction RHIC operation began in the “third generation” control room in January 2012. This presentation will review the goals for the project; the parts of the design that did and did not work; the challenge to obtaining beneficial occupancy; new technologies employed; the modifications that have been made since 2012; and the overall level of customer satisfaction with the result.
This presentation The MCR -- 1960 to 2011 • a brief pictorial history • MCR evolved as accelerators were added Project Goals for 3 rd generation MCR Experience with the MCR -- 2012 to the present • What worked / did not work.
RHIC Complex at BNL
First Generation ~1960 - 1989
Second Generation 1989-2011
A building within a building (1)
A building within a building (2)
Third Generation 2012 to the present
Project Goals Build new control room while operating from old one Integrated workspace for 4 of 5 Operations Groups Cryogenic • AGS Main Magnet Power Supply • CAS (Collider Accelerator Support) base of operation • “MCR” • Given Operations Integration -- seek to reduce shift man power requirements through cross training. (Y) Additional office space (Y) Better work flow – (Y) Support more/bigger collaborations in the MCR • Modern workspace. (Y) Showcase for visitors (Y) Larger kitchen for integrated groups (Y)
Project Goals – Ergonomics (1) Larger room (Y) More seats (Y) HVAC (Y/N) Reduced dust • Better climate control • Lighting – windows and their consequences (Y) Console – open design, more elbow room (Y) Work station displays (Y) additional screen area – work stations • adjustable screens • additional screen area – comfort displays •
Project Goals – Ergonomics (2) Continued emphasis on Noise abatement (Y) Wall covering – as with 2 nd generation room • Carpet – unlike 2 nd generation room • Reduced workstation fan noise • Added conveniences for workers on desktop USB ports (N) • Ethernet ports (N) • Power outlets (Y) • Access Controls console / Safety Console (Y) Separated from other consoles • Raised computer floor – cable distribution below (Y)
Project Goals - Technological “All Digital Control Room (Y) Workstation Screen Sharing (N) Remote Oscilloscopes – a la JLab (Y) Upgraded Oscilloscope trigger system (Y) Remote Workstations (N) Centralized printers (Y) Replace Video Switch with Video over internet (Y) Software control of convenience “off buttons” (Y) Improved alarm management (Y) Rack space for legacy hardware not integrated in the design. (Y) Access Controls gate video integration (Y)
Experience since 2012 Goals Realized? The project was a success – “all” are happy with our new modern workspace. • MCR now a regular stop for tours and dignitaries Majority of Project goals realized “Integration” a work in progress (flop) • Support groups like their remote control rooms out of the spotlight of the main building Reduced number of on-shift staff • AGS MMPS shift now 5 of 21 shifts a week
Experience since 2012 (2) [nearly] “All Digital Control Room – positive • Remote Oscilloscopes – biggest success • No observable latency with Booster and AGS analog signals • Much credit goes to Controls and new 10 GB Ethernet routers
Experience since 2012 (3) Spaciousness – positive • Plenty of room for collaborations e.g. Rf group • Operators not “sitting in each other’s lap” – elbow room Sound abatement better than 2 nd generation MCR
Experience since 2012 (4) Positive Negative • New Video over • Audio speaker internet system placement in ceiling proved more useful produced feedback to accelerator when using portable physicists – and less radios for so for operations. communications in certain MCR locations • MCR reliance on video much less • Technicians resolved than in the past.
Experience since 2012 (5) Climate Control Zones – Negative. Should redistribute sources.
Experience since 2012 (6) Foot Traffic Bottleneck – Negative requires “chair management”
Stumbling blocks to Beneficial Occupancy Awning required to cover external exit stairs • Chose inexpensive boat cover option Safety Requirements • Flame retardant Cable insulation • High Sensitivity Smoke detectors. • Etc. see attached BORE report
Credits To Fulvia Pilat – now at Jefferson Lab Conceived of the idea • of a new control room and convinced the Department managers of its merit To Derek Lowenstein (retired) The Collider- • Accelerator Department Head who listened to Fulvia
End
Addendum Beneficial Occupancy Report. List of Safety items that were addressed
BORE (2)
BORE (3)
BORE (4)
Recommend
More recommend