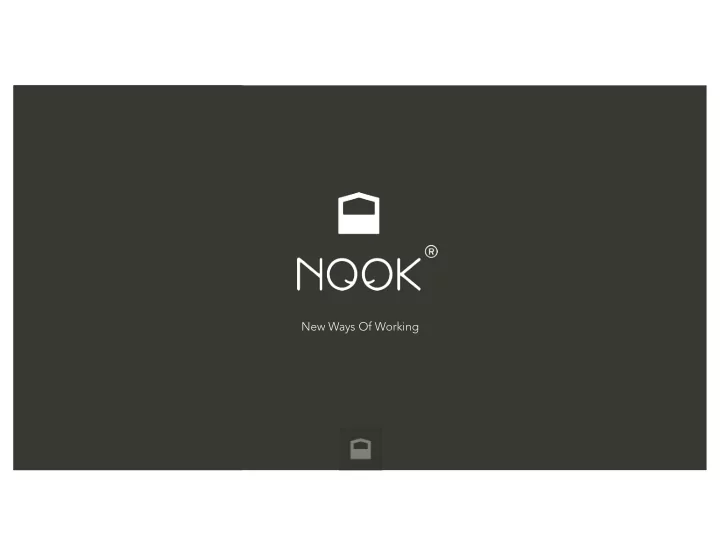

New Ways Of Working
Bridging the Gap between Open Plan Environments & Enclosed Meeting Rooms / Pods / Booths
Nook pods solve a broad range of concentration and innovation sapping issues typically found in the workscape - offering a quiet refuge from noisy busy spaces but at the same time remaining connected to the environment. The user makes the choice of whether to get involved in outside activity rather than having the involvement forced upon them. Nook pods improve how people work in a space, providing answers to the challenges of how to facilitate a mix of both individual focus - tasking and collaboration, catering for the introvert and the extrovert in our personalities. We've seen wasted spaces turned in to great places from corridors to under stairs, reception areas and canteens, event spaces and of course office environments. A Nook is ? They help to overcome office crowding, open plan disturbance and make better use of waiting areas, corridors and otherwise dead spaces, while allowing rapid adaptation when emphasis in the space changes, all while remaining a relocatable asset when an organisation expands, contracts or moves.
Enabling flexible & collaborative work styles
Neocon
1. The Nook design creates intimacy and a sense of privacy 1 2. Acoustic upholstery creates quietness & calm without feeling closed off from its surroundings. 3. Colour changeable LED Lighting incl Remote 3 2 Control & 3D Printed Lampshade. 4. Open Rear Wall. This aperture allows light and 4 conversation in. This opening can be closed by adding the optional ‘upper wall’ to the order. 5 5. Rear Wall Shelf. A work surface & a place for phones, coffee, arms etc. 6 6. Large Comfortable Working Area 7. Bench seating. Spacious for 1-2 people for long periods to work or 4 for short meetings. 8. Generous accessible 8 Designed to be Agile storage and foot space. 9. Nook is easily moveable on lockable heavy duty castors. 7 9
“Our nooks are in constant use. People Solving space issues love their intimate atmosphere” - Hellen Engel - Adidas
Corporate offices
Co Working Spaces
Science Parks
Education
Events
Clerkenwell Design Week London
INDEX Dubai
ENVIRONMENTAL Fl Flex exibility Inherent flexibility and ability to be used to fulfil multiple needs provides and efficient use of nature’s resources. Ma Manufacturing Shell is constructed from Eurolight with a closed material cycle which only uses wood from managed forests, residual wood from local sawmills, as well as recycled wood. The manufacturing process uses 60% less wood than traditional MDF alternatives, and with a reduced CO2 impact throughout its production process, including final delivery because of its lower weight. The shell can also be recycled at the end of its product lifecycle. Environmental Considerations Up Upholstery Camira Chicago – 100% Post Recycled.
NOOK SPECIFICATIONS Capacity: 1-2 people long term Up to 4 people short term Width: 6ft 7in external 440lbs Depth: 3ft external Height: 6ft 5in external Weight: 440lbs 6’5” Max Load: 880lbs Fire Rating Fabric: Camira Chicago, Class 1 or A Shell: EUROLIGHT, rating D-s1 d0 Parts: EURODEKOR MFC, rating D-s2 d0 Soundproofing Nook is intentionally open on one side. This openness combats the feeling of claustrophobia, staleness of air and overheating that enclosed pods can bring. Nook balances this approachability with a surprising 880lbs quietness once inside., providing a feeling of intimacy and promoting focus and calm. We have not put decibel readings on this effect. Self-Assembly Nook can be built by a novice in approx. 75 minutes on the first go, and disassembled in under 20 minutes. Mobility Sized and designed to fit Heavy-duty lockable castors ensure 1-2 people and places people can easily move a Nook. This portability, coupled with how Nooks work together, enables hyper-agile work environments. 6’7” 3’
Nook Table Leg Options
OPTION – UPPER WALL 1. Nook comes as standard with an open Rear Wall Upper to allow natural 2 light in and facilitate more conversations between Nooks and from outside 2. Add a standard white laminated Rear Wall Upper to increase the sense of enclosure & privacy 3. Make it a whiteboard Rear Wall Upper - with white-board finish both inside and out - to add functionality to the Nook. Designed to be Agile 3 1
FABRIC Nook comes as standard with Camira Range Fabrics. COM or upgraded fabrics can be added as required OUTER SHELL WRAP Nook can be completely or partially wrapped in a vinyl print. This allows Nook to be ‘dressed-up’ as any style to suit a design or interior for an order as low as 1 Nook. OUTER SHELL MATERIAL The outer shell and interior parts can also be changed to any finish which is Designed to be Agile available from the Egger Eurolight range on a minimum order quantity of 10 Nooks.
So What’s Next ? The next steps are to use nook to help redefine our working world and practices. This will involve in the short term adding enhancements such as Bluetooth speakers for music & conference calling, and medium to long term we are developing nook- centric AR & VR applications, a Nook Escape Pod for dealing with intensity in the workplace (such a pain or stress), an outdoor nook for events & festivals.
nook enables more flexible, entrepreneurial and collaborative workstyles Nook is a Quiet, Mobile, using nook increases wellbeing & productivity, while driving up efficiency & flexibility of space. Work & Meeting Pod nook allows better focus; on tasks and on each other, delivering more effective deep work, better phone & Skype calls; and more powerful small meetings nook is increasingly available worldwide and has been installed by customers as well as trained professionals
Enabling more flexible & The future of collaborative workspaces collaborative possibilities throughout the built environment
Recommend
More recommend