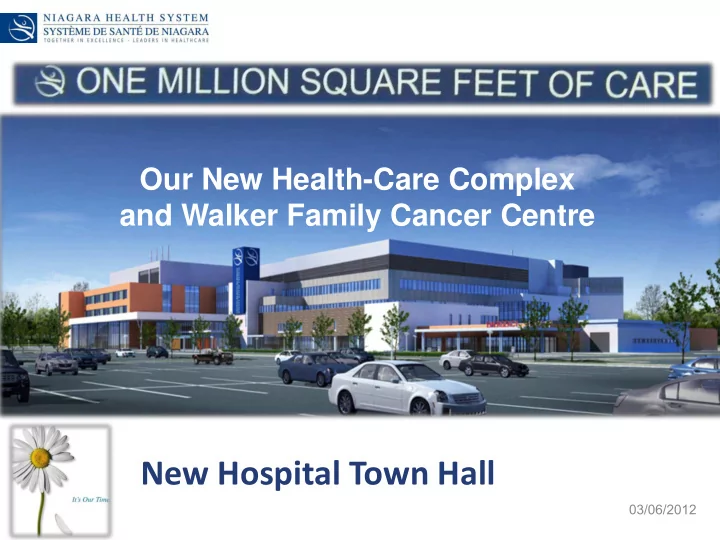

Our New Health-Care Complex and Walker Family Cancer Centre New Hospital Town Hall 03/06/2012
Agenda • Welcome • Construction update • Department locations • Timeline • What are we doing to get ready? • How can I get involved? • Town Hall Schedule • Million square feet of care
• On budget, on schedule on scope • Construction over 85% complete • Currently 600 workers on the site • Over 2 million man hours to date • 85% of the skilled trades are from the local community • Construction to be completed by Opening to provide patient care November 26, 2012 Spring 2013
Scope • 980,800 sq.ft. acute care facility for St. Catharines, Thorold, Niagara-on-the-Lake and surrounding communities – Replaces aging Ontario Street and St. Catharines General sites • Will act as hub of regional dialysis services, complemented by services in Welland and being planned for in Niagara Falls • New regional services – Walker Family Cancer Centre – Heart Investigation Unit – Longer-Term Mental Health Centre
World Class Design • Public and staff engagement resulted in guiding design principles • Local knowledge of clinicians + global expertise of architects = Building that is focused on patient experience and outcome • Representatives from all 38 departments and specialty areas contributed to the overall development
Level 0 Food Services Bio-Medical Environmental Services Loading Docks Medical Device Morgue Materials Reprocessing Management
Level 1 LEVEL 01 Acute Mental Health Psychiatric ICU Specialized Mental Health Main Elevator Bank Spiritual Centre Cardiology Outpatient Diagnostics Mental Health Psychiatric Emergency Volunteers Food Court Diagnostic Imaging Walker Family Emergency Cancer Centre Main Registration Radiation Street Therapy
Main Street
Urgent Care & Emergency Triage
Emergency Treatment Bay
• Radiation Therapy Walker Family Cancer Centre
Mental Health
Food Court & Auditorium
Level 2 LEVEL 02 2A Medical/Telemetry 2B Critical Care (ICU/PCU) Community Leaders Respiratory On Call Auditorium Services Rooms Bluma Appel OR Prep & Recovery Academic Activities & Education Facility Administration Operating Rooms Chemotherap y Heart Investigation Unit
Integrated Operating Rooms
Chemotherapy Infusion Bays Walker Family Cancer Centre
Heart Investigation Unit
Level 3 LEVEL 03 3A Medical/Kidney 3B Medical/Palliative Disease Care Pharmac y Clinical Nutrition Hospitalists Laboratory Medicine IT Services Physician Facilities Niagara Diabetes Centre Medical Records Chronic Administratio n Kidney Disease
80% Private Rooms
Level 4 LEVEL 04 4A Medical/Surgical 4B Children’s Health Gift Shop Special Care Women and Babies Nursery Outpatient Clinics Endoscopy/ Cystoscopy
Decentralized Care Stations
Children’s Health
Level 5 LEVEL 05 5A General 5B General and Orthopaedic Surgery Surgery Rehab
The Move #1 Priority = Patient Safety
Operational Readiness • Thank you for input and expertise!! • What is Operational Readiness? • Operational Readiness Team • Information & Updates on Operational Readiness • Transition Planning HCR – gathering information
What are we doing to get ready? • ORBIT/PORT • Corporate task force groups • Integrated Planning Teams • Stantec Meetings • 2P Events • Move coordination teams
Over 25,000 pieces of equipment!
Visit our Mock-Up to see completed examples of rooms in the new hospital Typical One Intensive Care Unit Bedroom Inpatient Unit Exam/Consult Room Chemotherapy Infusion Bays Treatment Room Corridor
As we look forward… Process Discussions Site Accessibility
For videos and more pictures: www.niagarahealth.on.ca nhs.plenaryprojects.com tvcogeco.com/niagara/home
Town Hall Schedule Date Theme Tues May 1, 2012 What will be different? Thurs July 12, 2012 Who is Johnson Controls? Thurs Sept. 6, 2012 Finding your way in the new hospital Tues Nov. 6, 2012 Preparing to say hello and goodbye to our workspaces Tues Dec. 4, 2012 What happens next? Tues Jan 10, 2013 Countdown to opening Tues. Feb 5, 2012 Countdown to opening Tues March 5, 2013 Countdown to opening St. Catharines General Site Cafeteria Meeting Room 2 – 4 p.m.
You can build a million square foot building… Please make sure you can provide a million square feet of care Patricia Xuereb
Recommend
More recommend