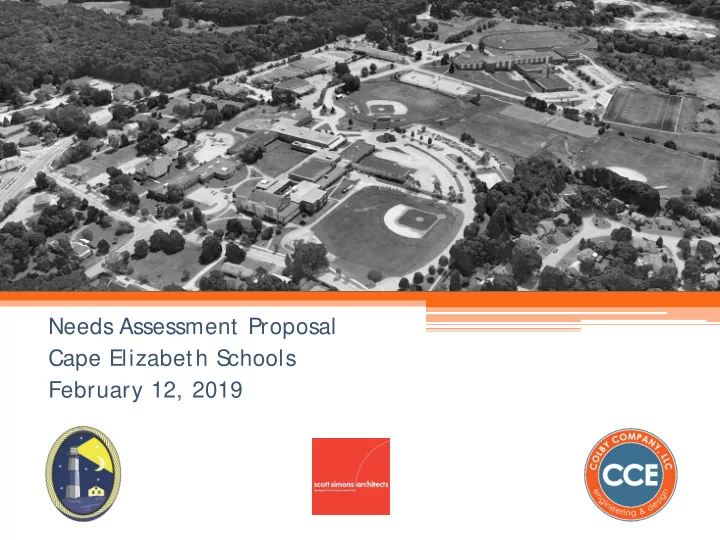

Needs Assessment Proposal Cape Elizabeth S chools February 12, 2019
Introductions
Needs Assessment S cope • Field Investigations • S coping of Proj ects • S takeholder Interviews with Teachers, S taff, and S tudents: 4 meetings • Proj ect Team Meetings: 4 meetings • Building Committee Meetings: 5 meetings • Public Presentations: 4 meetings • Full Report of Needs Assessment
Needs Assessment S cope • Field Investigations • Team will survey exist ing condit ions t hroughout all t hree schools during summer (off) hours of facilit ies • Document current st at us of exist ing building syst ems: Electrical Architectural Mechanical (HVAC) Civil Plumbing S ecurity Access Fire Alarm S pace Planning S tructural Classroom Needs • Compiled dat a from field invest igat ions provide t he foundat ion of t he Needs Assessment Report
Needs Assessment Report February 12, 2019 Generator [E-01] Keymap Detail (keymap here) Photograph of Location EXISTING CONDITIONS The Pond Cove and Middle Schools in Cape Elizabeth currently does not have generator backup. In the event of a power outage, both schools must shut down and send children home at a loss of a school day. RECOMENDATIONS It is recommended that a 200kW generator be installed in the loading dock area of the Cape Elizabeth Middle School. This is the preferred location due to the close proximity of the main electrical service feeding both the Pond Cove and Middle Schools. NEXT LEVEL Utilizing a building management system and smart technology, it is possible to have a e-message transmitted to Cape Elizabeth Facilities Staff to notify them of a power outage. Additional notifications include low fuel, trouble indicator with startup, and other troubleshooting issues that require maintenance. By integrating the generator controller with a building management system, Cape Elizabeth Facilities Staff will know immediately when the generator requires service. A building management system may be interconnected with other electrical and mechanical equipment. SCOPE OF WORK Contractor is to provide a 200kW generator with a 12’x18’ concrete utility pad. Coordinate with local electrical utility for interconnection of generator to existing underground electrical service entrance. Provide service entrance rated automatic transfer switch and associated conduit and feeder conductors to serve generator. Automatic transfer switch enclosure to be NEMA Type 3R with padlock doors. All work to be performed in accordance with NFPA-70, National Electrical Code (NEC) 2017
Needs Assessment S cope • S coping of Proj ects • Based on informat ion gat hered from field invest igat ions • Each proj ect will be document ed on a dat asheet t o clarify scope of work • Each proj ect will be categorized by critical, intermediate, and low priority • Establishing Prioritization: • Life S afety/ ADA/ Title IX • S takeholder Interviews • Proj ect Team Meetings • Building Committee Meetings • Recommendations to be gathering from all groups involved
Needs Assessment S cope • S takeholder Interviews (4) • Team will meet wit h st udent s, st aff, and t eachers from each of t he t hree schools • Current facility challenges • Desired improvements • What would their ideal classroom look like? • Team will document all responses and summarize in t o meet ing minut es (publicly accessible) • Compiled dat a will be included in Needs Assessment Report
Needs Assessment S cope • Proj ect Team Meetings (4) • Compromised of t he following t eam members: • S uperintendent’s Office • Town Hall • S chool Board • Town Council • Finance Department • Facilities Department • Colby Company Engineering and S cott S imons Architects • Purpose: t o provide regular updat es on proj ect progress
Needs Assessment S cope • Building Committee Meetings (5) • S imilar in size t o t he previously complet ed Needs Assessment Commit t ee • S uperintendent’s Office • Town Hall • S chool Board Members • Town Council Members • S chool volunteers • S tudents • Public • Purpose: t o gat her addit ional input t o incorporat e in t o Needs Assessment Report . Help est ablish priorit izat ion of crit ical, int ermediat e, and low priorit y proj ect s
Needs Assessment S cope • Public Presentations (4) • S chool Board • Town Council • Joint S chool Board & Town Council Present at ion • Determined by the Proj ect Team and Building Committee • Purpose: To provide overall proj ect updat es
Building Maintenance
Thank Y ou!
Recommend
More recommend