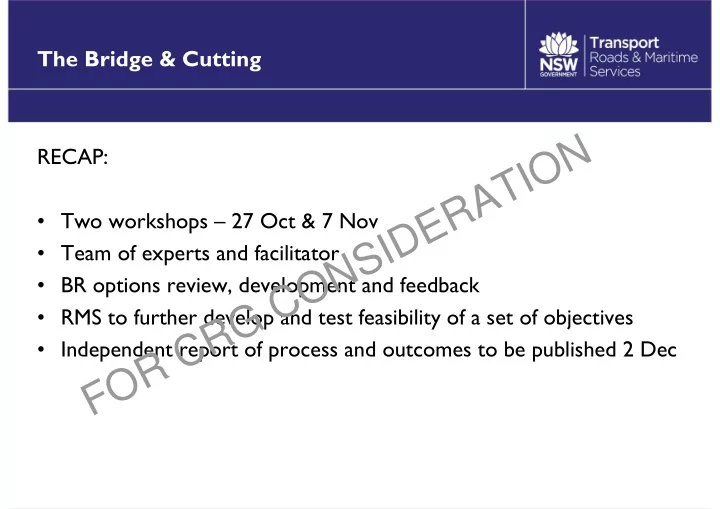

The Bridge & Cutting N RECAP: O I T A R E • Two workshops – 27 Oct & 7 Nov D I S • Team of experts and facilitator N O • BR options review, development and feedback C G • RMS to further develop and test feasibility of a set of objectives R C • Independent report of process and outcomes to be published 2 Dec R O F
The Bridge & Cutting N O What we considered: I T A R • 1600m length of road and bridge examined (CH14800 to CH16400) E D • BR 3 as benchmark to develop road geometry I S N • Adopt shallowest climbing grade possible from the west (approx 3%) O C • Horizontal main line alignment adjustments to north and/or south to avoid G or minimise property impacts R C • Avoid or minimise use of additional concrete structures (bridges or walls) R O • Optimise vertical grades to on and off ramps F • Optimise ramps to utilise existing topography
The Bridge & Cutting N O What we considered: I T A R • Eliminate obtrusive noise barriers E D • Maintain natural barriers where possible to minimise noise I S N • Reduce number of bridge expansion joints (avoid Minamurra bridge O scenario) C G • Bridge piers to stand on hidden (buried) piled foundations R C • Target the vertical profile of the bridge to be as near to 4.6m vehicle R O clearance above Woodhill Mountain Road as possible F • Adjusting the vertical and/or horizontal alignment of Woodhill Mountain Road • Explore both twin (side by side) and single bridge options • Explore bridge type concepts using different types of span beams
The Bridge & Cutting N O What we considered: I T A R • Using the existing Princes Highway as the southbound off ramp E D • Moving the northbound on ramp as far north as possible I S N • Adjusting the mainline further north at the sculptures to avoid the existing O south facing cutting C G • Making the cutting slopes as steep as possible R C • Minimising very low gradients to avoid aquaplaning on the bridge R O • Safe drainage and disposal of surface water runnoff F • Safe sight line distances for drivers
The Bridge & Cutting N Current Status: HORIZONTAL ALIGNMENT BR4 O I T • Vertical alignment re- A R graded to 3% E D •East abutment to I S western limit N •Excess cut over fill O C 12,000m3 G • Mohawk area between R SB off ramp and mainline C • Fill batters or retaining R O structures or combination F of both at some locations
The Bridge & Cutting N Current Status: VERTICAL ALIGNMENT O I T A R E D I S N O C G R C R O F
Berry Bridge Status: Moved north up to 95m; lowered up to 6.4m N O I T A R E D I S N O C G R C R O F
N O I T A Berry Bridge Section – Plank Construction R E D I S N O C G R C R O F
Berry Bridge Section – Plank Construction N O I T A R E D I S N O C G R C R O F
N O I T A R E D Berry Bridge Section – Super Tee I S N O C G R C Construction R O F
Berry Bridge Section – Super Tee Construction N O I T A R E D I S N O C G R C R O F
RMS acquired properties N O I T A R E D I S N O C G R C R O F
N O I T A R E D I S N O C G R The way forward C R O F
Recommend
More recommend