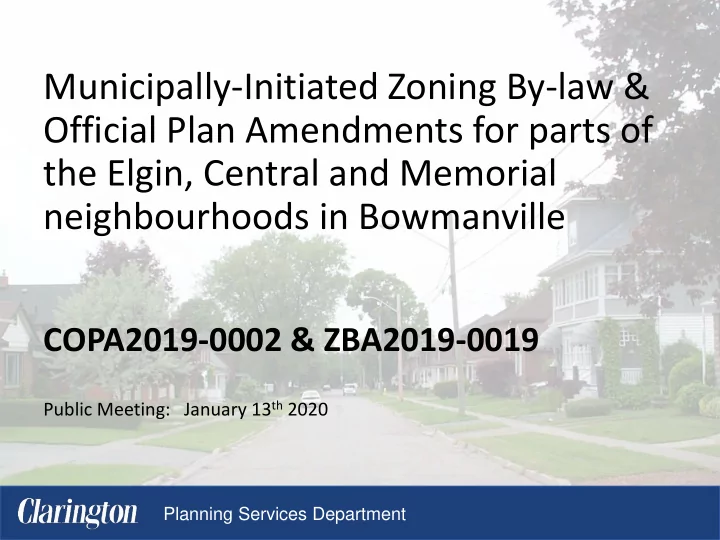

Municipally-Initiated Zoning By-law & Official Plan Amendments for parts of the Elgin, Central and Memorial neighbourhoods in Bowmanville COPA2019-0002 & ZBA2019-0019 Public Meeting: January 13 th 2020 Planning Services Department
Subject Lands • Parts of established neighbourhoods in Bowmanville • Elgin • Central • Memorial • Lands on the west side of Liberty Street
Current Zoning • Primarily zoned Urban Residential Type One (R1), which permits single detached, semi- detached and duplex dwellings
Background • Resident concerns regarding incompatible development • Interim Control By-law • Direction to study neighbourhoods’ character • Retained MHBC to conduct the Study • Public consultation process to form the final study recommendations
Public Consultation Process April 11 May 11 May 11 – 31 May 30 September 12 December 4 Notice of Project Options & Analysis Notice of Project Walking Tour Online Survey Character Workshop Commencement Workshop Completion Self-Guided Walking Tour
Proposed Amendments Zoning By-law – Proposed Regulations • Proposed “Character Overlay” on the subject lands • Character Overlay regulation changes: Illustration of Current Zoning Provisions Illustration of Proposed Zoning Provisions
Proposed Amendments Zoning By-law – Proposed Regulations R1 Zone Regulation Current 84-63 Provision Proposed Character Overlay Regulations Front Yard (minimum) 6m to private garage or The dwelling shall be within 1.0m of the carport and 4.5m to established building line; 6.0m (min.) to dwelling attached garage or carport Exterior Side Yard (minimum) 6m Interior Side Yard (minimum) a) With an attached garage or a) Single/Semi/Duplex a) 1.2m for the first storey, plus an additional carport = 1.2m 0.6m for each additional full storey above the first storey b) Without an attached garage b) Single = 4.5m on one b) 1.2m for the first storey plus an additional side, 1.2m on the 0.6m for each additional full storey above other the first storey on one side and 3.0m on the other side Semi/Duplex = 3.0m
Proposed Amendments Zoning By-law – Proposed Regulations R1 Zone Regulation Current 84-63 Provision Proposed Character Overlay Regulations Lot Coverage (maximum) i) Single detached i) For dwellings 1.5 storeys or less dwelling = 35 percent = 40 percent ii) Semi-detached and ii) For dwellings greater than 1.5 storeys duplex dwelling = 30 percent = 45 percent Landscaped Open Space (minimum) 30 percent i) Overall = 40 percent ii) Front Yard = 50 percent, which shall not include hard surfaced areas such as driveways, aisles, parking areas, interlocking stone and walkways
Proposed Amendments Zoning By-law – Proposed Regulations R1 Zone Regulation Current 84-63 Provision Proposed Character Overlay Regulations Building Height (maximum) 10.5m 8.5m in Area 1 and 9.0m in Areas 2 and 3 Special Regulations i) Private garages and i) A private garage, attached garage or carports may extend carport may not extend in front of the a maximum of 3.0m dwelling unit in front of the dwelling unit. This ii) Where an attached garage faces a street, provision shall apply the maximum permitted outside width of to all lots registered the garage shall be 25 percent of the total after June 30, 2000. frontage of the lot for single detached dwellings and 35 percent of the lot for semi-detached dwellings iii) An attached garage or carport shall be setback a minimum of 1.0 metres from the front or exterior side wall of the dwelling
Proposed Amendments Official Plan – Proposed Policies Illustrative Guide • Introduce new policies regarding the transition between the Liberty Street Local Corridor and established neighbourhoods • Introduce new policies related to accessory apartment entrances in principal dwellings
Proposed Amendments Official Plan – Proposed Policies • Introduce policies to guide new development in parts of the identified Local Corridor, to: • Maintain a 45 degree angular plane from any lot line adjacent to the established neighbourhood; • Provide sufficient separation from the established neighbourhood with proportional rear yard space and appropriate landscaping that enhances the adjacent established neighbourhood context; • Be sensitive to neighbouring heights, massing, setbacks, architectural form, and materiality; and • Locate parking and circulation at the rear of the property with screening from the adjacent neighbourhood to reduce impacts.
Proposed Amendments Official Plan – Proposed Policies • “Generally, only one main entrance is to be visible from the street. Where located on the street facing façade, the entrance for the accessory apartment is to be designed to be integrated with the entrance for the principal dwelling.” 2 nd front door to apartment-in-house 1 front door – shared entrance to basement apartment
Recommendations – Trees, Heritage & Parking • Street Tree Inventory • Pilot Protection By-law • Heritage • Parking
Next Steps Public • Propose Amendments Meeting • Receive public feedback • Modify Amendments based on comments Review • Prepare subsequent Staff Report • Recommended Amendments for Council Council consideration
Thank You! www.Clarington.net/ncs Planning Services Department
Recommend
More recommend