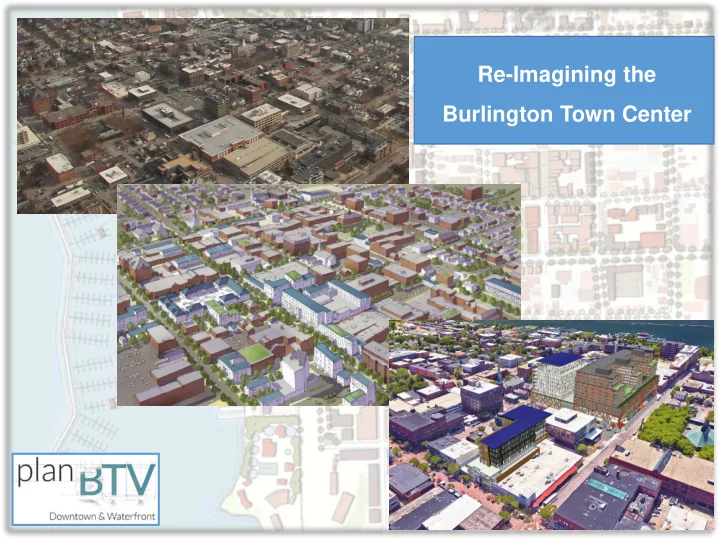

Re-Imagining the Burlington Town Center LAND USES
Purpose of the Amendment • Facilitate the redevelopment of the Burlington Town Center, and in so doing substantially and significantly help the City to implement many of the central goals and objectives found in the planBTV: Downtown and Waterfront Master Plan unanimously adopted in June 2013 to guide the future development and economic vitality of the downtown and waterfront area • Enable a redevelopment project at the proposed scale and mass to be built under the City’s zoning regulations. • Guarantee that many of the elements of the project long identified as important to the City in the planBTV: Downtown and Waterfront Master Plan, and through the public discussion around the redevelopment of this site, are fully incorporated in any final project that may be proposed for permitting.
Do Downtown Mix ixed Use se Cor ore (D (DMUC) Overlay District
Do Downtown Mix ixed Use se Cor ore (D (DMUC) Overlay District Expand the Official Map to re-establish a 60-ft public ROW at St. Paul and Pine streets restoring urban street grid and north-south connectivity for pedestrians, bicycles and vehicles where possible.
Do Downtown Mix ixed Use se Cor ore (D (DMUC) Overlay District • New development in the overlay is exempt from seeking Building Height bonuses from the DRB per current CDO. • Overlay establishes new “by - right” height and massing limits/requirements • 3 stories min., 14 stories not to exceed 160-ft max. • Maximum FAR of 9.5
Do Downtown Mix ixed Use se Cor ore (D (DMUC) Overlay District • New and more detailed urban design standards (taken directly from the proposed form based code) are incorporated to ensure horizontal and vertical façade articulation, and street activation. • Enable the DRB to allow for alternative compliance to strict application of the urban design standards in order to accommodate unique site challenges and to encourage greater design creativity.
Do Downtown Mix ixed Use se Cor ore Urb rban De Desig ign St Standards Overall Design: • Visual interest and human scale at the street level • Reduction of the perceived height and mass of upper stories • Establish points of reference for downtown orientation Façade Articulation: • Fine-grained variation within the façade plane (material changes, balconies, belt courses, columns, lintels, etc) • Regular and strong vertical changes in the horizontal plane (architectural bays) • Horizontal changes in the vertical plane (strong base, upper story stepbacks, and clearly defined top) Street Activation: • Location and frequency of entrances • Proportion and distance between voids (doors and windows) • Transparency of glass • Visual access within ground-floor spaces Primary and accent façade materials
Do Downtown Mix ixed Use se Cor ore (D (DMUC) Overlay District • New development in the overlay is exempt from the existing upper story setback requirement • Overlay establishes a new upper story setback requirement to ensure upper-story façade articulation. • 10’ setback within first 60’ of building height at 3 rd , 4 th or 5 th story • Another 10’ setback at 10 th , 11 th or 12 th story
Do Downtown Mix ixed Use se Cor ore (D (DMUC) Overlay District Amendment will also change the Church Street height setback to follow new FBC recommendations: • 4 stories not to exceed 45-ft max on Church Street • 10-foot setback for every 10-feet of height above 45-feet
Do Downtown Mix ixed Use se Cor ore (D (DMUC) Overlay District Permit Review Process
Do Downtown Mix ixed Use se Cor ore (D (DMUC) Overlay District City zoning review and permitting process to provide for: 1. By-right assurance regarding overall building height and massing newly prescribed limits established within the overlay; and, 2. Major Impact and Design Review process following the current DAB/DRB discretionary review process (and associated public notice, review and comments) regarding site and building design following detailed urban design standards derived from the evolving downtown form based code and project impact on municipal services.
Recommend
More recommend